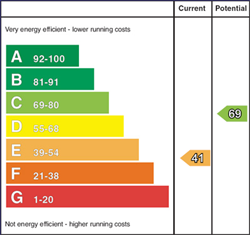Features
- Ground floor apartment
- 2 Bedrooms, 1 Reception Room
- Electric heating
- Wooden framed double glazed windows
- Close to town centre location only a short walk from the Promenade
- Close to shops and restaurants
- Fully enclosed rear garden
- Private driveway
Room Details
-
Entrance Hall:
With wooden effect flooring, wooden entrance door.
-
Lounge: 14' 5" X 11' 7" (4.4m X 3.54m)
With television point and internet point.
-
Kitchen / Dining Area: 13' 9" X 10' 9" (4.19m X 3.28m)
(max) with eye and low level units, tiled between, single basin stainless steel sink unit with drainer, integrated extractor fan, wooden effect laminate floor, space for free standing oven & hob, space for free standing fridge / freezer, rear access door leading to rear garden.
-
Rear Inner Hall:
Storage cupboards.
-
Bedroom (1): 11' 2" X 9' 2" (3.4m X 2.8m)
with built in wardrobe, uPVC door leading to rear.
-
Bedroom (2): 9' 2" X 7' 1" (2.8m X 2.17m)
(max) with built in storage closet.
-
Shower Room: 0' 0" X 0' 0" (0.00m X 0.00m)
Comprising w.c. and wash hand basin with PVC panel splash back, fully PVC panelled shower cubicle with Mira electric shower system.
-
External Features: 0' 0" X 0' 0" (0.00m X 0.00m)
Front garden laid in lawn with assortment of small bushes. Paved private driveway. Shared access walkway to rear garden with pedestrian gated access. Fully enclosed rear garden laid in lawn with paved pathway, raised wooden decking, raised flower bed with assortment of plants, trees and shrubbery. Pedestrian gate access to rear walkway.
-
All purchasers will be shareholders in a MANAGEMENT COMPANY formed to maintain communal and open space areas.
Location
Show Map
Directions
Upon exiting Portstewart promenade turn left at the mini roundabout onto church street. Turn right onto lever road and take the first right after the primary school onto Mullaghacall Road. Follow the road and Apt 49 Mullaghacall Road will be the second to last property on your left hand side.






































