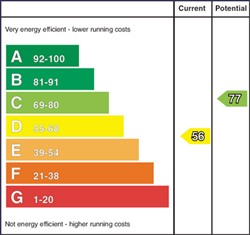Features
- First Floor Apartment
- 2 Bedrooms, 1 Reception Room
- Electric heating
- uPVC double glazed windows
- Within walking distance to The Promenade
- Partial sea views from rear of property
- One parking space to front of property
- Enclosed rear garden
Room Details
-
Entrance Hall
With uPVC entrance door.
-
First Floor
-
Landing
With access to roof space, telephone point.
-
Lounge 13' 1" X 11' 6" (4.0m X 3.5m)
with wall mounted electric fire, storage cupboard.
-
Kitchen 11' 10" X 10' 2" (3.6m X 3.1m)
(Max) with eye and low level units, tiled between units, stainless steel sink unit with drainer, space for cooker, extractor fan, plumbed for washing machine, sea views.
-
Bedroom (1) 11' 6" X 9' 10" (3.5m X 3.0m)
with storage cupboard.
-
Bedroom (2) 10' 2" X 7' 7" (3.1m X 2.3m)
with sea views.
-
Bathroom
Comprising w.c., wash hand basin, thermostatic shower over bath, panel bath, tiled walls.
-
External Features
With one parking space to front of property. Enclosed rear garden laid in lawn. Garden shed.
-
All purchasers will be shareholders in a MANAGEMENT COMPANY formed to maintain communal and open space areas.
Location
Show Map
Directions
On approaching Portstewart along the Coleraine Road, turn right at the Diamond roundabout onto Church Street, then first right onto Lever Road, then take the third right onto Lever Park and Number 41 is situated on the left hand side.
































