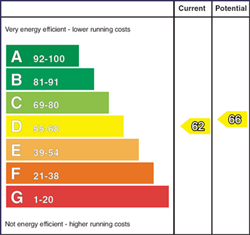Features
- Penthouse apartment
- 3 Bedrooms, 1 Reception Room
- Stunning sea and coastline views
- Ideally situated with breathtaking sea and coastline views
- Located in the heart of the village
- Private parking to rear
- uPVC double glazed windows
- Gas fired central heating
- Lift facility
- Well maintained and spacious accommodation
- Burglar alarm installed
Room Details
-
Communal Hall
With lift and staircase to all floors.
-
Entrance Hall
With laminate flooring, recessed lighting.
Storage cupboard with shelving.
-
Open Plan Lounge, Kitchen, Dining Area 24' 7" X 19' 4" (7.5m X 5.9m)
(Max) with laminate flooring in lounge and dining area, tiled floor in kitchen, television point, telephone point, eye and low level units, integrated fridge / freezer, integrated gas hob, integrated electric oven, integrated dishwasher, integrated washing machine, extractor fan, stainless steel sink, gas boiler, sliding doors to balcony with outstanding sea views.
-
Bedroom (1) 18' 8" X 10' 2" (5.7m X 3.1m)
(Max) with telephone point, television point, recessed lighting, laminate flooring, glass panelled door out to rear balcony.
-
En-suite
Comprising w.c. and wash hand basin, tiled splashback, fully tiled shower cubicle with thermostatic shower, extractor fan, heated towel rail, tiled floor, recessed lighting.
-
Bedroom (2) 11' 6" X 10' 2" (3.5m X 3.1m)
(Max) with recessed lighting.
-
Bedroom (3) 9' 10" X 9' 2" (3.0m X 2.8m)
(Max) with recessed lighting.
-
Bathroom and w.c. Combined
Comprising w.c. and wash hand basin, tiled splashback, panelled bath, fully tiled shower cubicle with thermostatic shower, extractor fan, heated towel rail, tiled floor, recessed lighting.
-
All purchasers will be shareholders in a MANAGEMENT COMPANY formed to maintain communal open space areas.
Location
Show Map
Directions
The Beach Apartments are situated on the Beach Road. On entering Portballintrae along the Ballaghmore Road take the second exit at the roundabout onto Beach Road. Continue round towards the beach car park and Beach Apartments are situated on the right-hand side.

























































