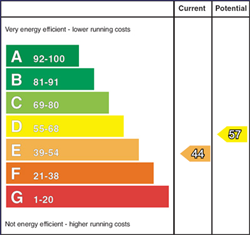-
Entrance Porch:
With mahogany front door with glass side panel, Amtico flooring, mahogany glass panel door and glass side panels to:
-
Entrance Hall:
With telephone point, Amtico flooring, cornice.
-
Cloakroom:
Comprising wash hand basin, w.c., half tiled wall, Amtico flooring.
-
Lounge: 20' 2" X 16' 7" (6.14m X 5.06m)
With mahogany surround fireplace and marble tiled inset and hearth, television point, cornice, eyeball spotlighting, patio doors leading to the rear garden, wall lights, glass panels at the door from the entrance hall.
-
Family Room: 16' 5" X 14' 11" (5.0m X 4.55m)
With mahogany surround fireplace and marble tiled inset and hearth, television point, broadband point, cornice, recess lighting, patio doors leading to the patio area at the front of the property.
-
Dining Room: 15' 3" X 12' 7" (4.64m X 3.84m)
With patio doors leading to the front of the property, glass panels at the door from the entrance hall.
-
Study: 9' 10" X 9' 5" (2.99m X 2.87m)
With telephone point, recess lighting.
-
Kitchen / Dining Area: 24' 11" X 15' 8" (7.59m X 4.77 m)
With high and low level units including saucepan drawers, wine rack, pelmet with recess lighting, larder units, Zanussi double oven, Amica hob, integrated Hotpoint dishwasher, extractor fan, space for fridge/freezer, ceramic one and a half bowl sink unit. Dresser unit with eye level glass display unit and shelving. Island unit with low level unit including pull out waste bin unit, breakfast bar, power and USB points. Wall light. Wooden effect flooring. Recess lighting. Telephone point. Feature corner window.
-
Utility Room: 11' 7" X 6' 6" (3.53m X 1.97m)
With high and low level units, single drainer stainless steel sink unit, tiled between units, plumbed for washing machine, space for tumble dryer, hot press. Door to double garage.
-
Side Porch: 7' 2" X 6' 6" (2.18m X 1.97m)
With broom cupboard, space for freezer, mahogany door to the side of the property.
-
Inner Hall:
With archway from the entrance hall, cloaks cupboard, linen cupboard, access to roof space, recess lighting.
-
Master Bedroom: 14' 3" X 13' 11" (4.35m X 4.23m)
(MAX) With built in furniture including wardrobes (some mirrored doors), dressing table and bed side set of drawers, television and telephone points. Feature bay window overlooking the side and rear gardens, eye ball spot lighting.
-
En-suite:
Comprising shower enclosure with Mira Sport electric shower fitting, wash hand basin set in vanity unit, w.c., fully tiled walls, tiled floor, heated towel rail, recess lighting, shaver point.
-
Bedroom 2: 14' 9" X 10' 8" (4.49m X 3.25m)
With television point.
-
En-suite:
Comprising wet area shower with Mira Sport electric shower fitting, wash hand basin set in vanity unit, w.c., fully tiled walls, tiled floor, heated towel rail, PVC panelled ceiling with recess lighting, wall mounted mirror with lighting.
-
Bedroom 3: 13' 10" X 8' 7" (4.22m X 2.62m)
With television point.
-
Bedroom 4: 13' 10" X 10' 4" (4.22m X 3.14m)
With television point.
-
Bedroom 5: 13' 8" X 12' 10" (4.16m X 3.90m)
With television point.
-
Bathroom: 13' 9" X 9' 4" (4.2m X 2.84m)
(MAX) Coloured suite comprising panel bath, wash hand basin, w.c., bidet, tiled shower enclosure with mains shower fitting and rain fall shower attachment, recess lighting, Amtico flooring, half tiled walls, shaver point.
-
EXTERIOR FEATURES
Generous gardens surrounding the property with an abundance of mature trees, shrubs and rose bushes including some raised and screened beds. Paviour driveway and parking with drainage, space suitable for caravan or boat. Paviour patio area to the front of the property and paved patio area to the rear of the property. Enclosed area housing PVC oil tank. Tiled steps at the front door and the 3 patio doors. Concrete path around the property. Outside lights around the property, including sensor light over the garage. Ramp up to the side door. Wooden potting shed.
-
Integral Double Garage: 19' 3" X 17' 9" (5.87m X 5.42m)
With electronic up and over door, power and light, mahogany single glazed windows, access to roof space, boiler.






















































































