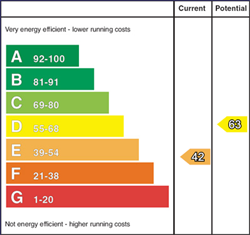Features
- End Terrace House
- 3 Bedrooms, 2 Reception Rooms
- Oil fired central heating
- uPVC double glazed windows
- uPVC fascia, soffits and guttering
- 2 Garages
- Convenient to Coleraine town centre
- Close to both primary and secondary schools
Room Details
-
Entrance Hall:
With uPVC front door, wooden effect flooring, cornice, telephone point. Door to integral Garage.
-
Lounge: 11' 3" X 9' 6" (3.43m X 2.9m)
(MAX) With Pine surround fireplace, cast iron inset and tiled hearth, cornice, picture rail, bay window with feature stained glass windows, open archway to:
-
Dining Room: 12' 7" X 12' 1" (3.83m X 3.68m)
(MAX) With open fireplace, wooden mantle and tiled hearth, picture rail, wooden effect flooring, under stairs storage, door to:
-
Kitchen: 9' 10" X 8' 2" (3 m X 2.5m)
(MAX) With eye and low level units, Hotpoint oven and hob, stainless steel extractor fan, plumbed for washing machine, single drainer stainless steel sink unit, space for fridge and freezer, tiled floor, sheeted ceiling, tiled between units, uPVC glass panel rear door.
-
FIRST FLOOR
-
Landing:. 0' 0" X 0' 0" (0.00m X 0.00m)
With picture rail, storage cupboard, access to roof space.
-
Bedroom 1: 13' 5" X 9' 2" (4.1m X 2.8 m)
(MAX) With picture rail and dimmer switch lighting.
-
Bedroom 2: 12' 11" X 6' 10" (3.94m X 2.08 m)
With picture rail and dimmer switch lighting.
-
Bedroom 3: 9' 10" X 8' 2" (3.0m X 2.5m)
With picture rail and dimmer switch lighting.
-
Bathroom:
Comprising panel bath with Redring electric shower fitting and shower screen over bath, wash hand basin, shaver point, fully tiled walls.
-
Separate w.c.:
Comprising half panelled walls.
-
EXTERIOR FEATURES
Garden laid in lawn to the front with small trees, enclosed by small wall and vehicular gates. Concrete driveway. Decking area to the side with boiler. Enclosed yard to the rear with pedestrian gate leading to common laneway with store housing PVC oil tank. Water tap to rear.
-
Integral Garage: 15' 9" X 8' 10" (4.8m X 2.7m)
With roller door, power and light.
-
Rear Garage: 15' 9" X 10' 0" (4.8 m X 3.04m)
With roller door.
Location
Show Map
Directions
On leaving Coleraine along the Castlerock Road, at Coleraine Grammar School turn left onto Kings Road, then left onto Carthall Road and Number 12 is situated on the right hand side.


































