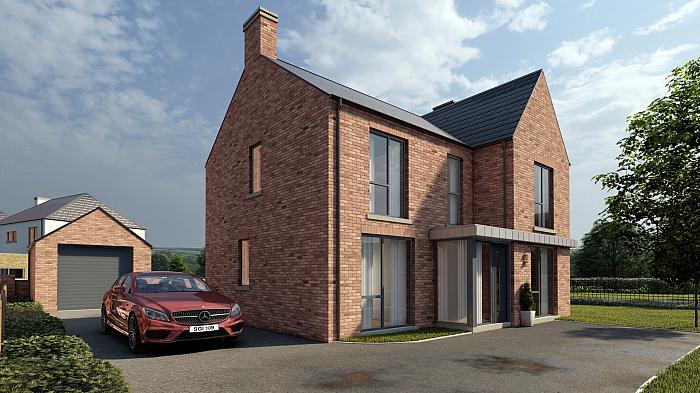Turnkey PC allowances
Tiling is allowed for on kitchen/dining/sun room floors and in addition all bathroom/ensuites/w.c floor and shower walls.
Kitchen/utility room (supplied & fitted): £10,000 – Nobel Kitchens
Bathroom/ensuite/w.c (supplied only): £4,000 – Stevensons & Reid
Tiling (supplied only): £3,000 -Tiles Plus
Carpets (supplied & fitted): £3,000 – Innovation flooring
Stove (supplied & fitted): £2,000 – Wilsons Coleraine
Deposit is non refundable.
All artist impressions are for illustration purposes only.
Room Measurements
Ground Floor
Metres Feet & Inches
Lounge 4850 x 3650 15’11 x 11’11
Snug 3750 x 3550 12’3 x 11’7
Kitchen/Dining 7500 x 3750 24’7 x 12’3
Sun Lounge 3900 x 3450 12’9 x 11’3
Utility Room 2500 x 2050 8’2 x 6’8
First Floor
Bedroom 1 3650 x 3400 11’11 x 11’1
Bedroom 2 3750 x 3000 12’3 x 9’10
Bedroom 3 3300 x 3200 10’9 x 10’5
Bedroom 4 3300 x 3200 10’9 x 10’5
Bathroom & w.c 2850 x 2100 9’4 x 6’10








