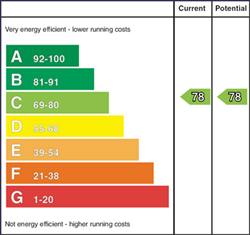We are delighted to have been given the instruction to offer for sale this truly unique opportunity – Number Six Harbour View Cottages. Nestled in the heart of Rathlin Island, this family home showcases the unique appeal of this ever charming island.
The property is situated opposite the Spirit of Rathlin vehicle ferry slip, providing a perfect location for easily accessing travel to and from Ballycastle Harbour making it an ideal opportunity for potential buyers who want to relax and retreat.
Number Six offers an ideal balance between comfort and style boasting three generously sized bedrooms on the upper floor and an open plan arrangement on the ground floor easily meeting the demands of modern day family living. This semi detached property certainly does not sacrifice flair and elegance while providing a cosy, yet practical home.
With Rathlin Island guaranteeing an array of exciting things to see and do, the new owners will be spoilt for choice when it comes to exploring the distinctive characteristics that define living on this much loved island.
-
Entrance Hallway:
With reclaimed hardwood parquet floor, grey anthracite radiator and inset coir doormat.
-
Open-plan Lounge/Kitchen/Dining Room (7m x 4.9m in total; lounge area 3.8m x 4.9m; kitchen area 3.2m x 4.9m):
With reclaimed hardwood parquet floor, wood-burning stove, vertical radiators, bespoke live edge timber pendant light fixture, bespoke two-tone kitchen with painted handle less soft-close doors and Fenix laminated birch plywood worktops. Bosch double oven, Zanussi 6-ring induction hob, extractor hood, plumbed for automatic dishwash, andesite sink with swan neck tap, tiled splash back, tiled window sill with black trim, matt black switches and sockets, USB points and made-to-measure wooden venetian blinds.
-
Under-stairs Utility Cupboard (2.5m x 0.9m):
Plumbed for automatic washing machine and tumble dryer, electric sockets and lighting.
-
Rear Hallway (1.05m x 2m):
With tiled flooring, inset coir doormat, anthracite radiator.
-
Separate W.C.: (1.8m x 1m)
With tiled flooring, and tiled statement walls, bespoke-made coloured concrete wash basin and anthracite vertical towel rail.
-
First Floor Landing Area:
-
Bathroom & W.C. combined(3.15m x 2m) 0' 0" X 0' 0" (0.00m X 0.00m)
With Lusso stone resin freestanding bath and stone resin freestanding washbasin, corner quadrant shower, heated demister mirror with LED light, spotlights, vertical towel rail, fully tiled walls and concrete tile effect water-resistant laminate flooring.
-
Bedroom One (3.8mx3.2m):
With full height fitted wardrobe with sliding doors (2 cork, 2 mirror), storage system of clothes rails and shelves inside, black switches and power sockets, some with USB charging, bespoke bell jar pendant light cluster, made-to-measure wooden venetian blinds and with view of Church Bay.
-
Bedroom Two (3.2mx2.9m): 0' 0" X 0' 0" (0.00m X 0.00m)
To rear of property with view of RSPB-owned wooded hill.
-
Bedroom Three (2.8mx2.5m):
With sea view and made-to-measure wooden venetian blinds.
-
Exterior Features:
-
Exposed concrete front, to block-paved lay-by.
-
Concreted driveway providing ample parking space.
-
Rear concreted yard (9m x 4.3m)
-
Outside tap.
-
Outside lights.
-
Detached office/utility room (2.2m x 1.9m), with laminated flooring and made-to-measure venetian blinds. Currently fitted out as office space for remote working.
-
Grant Vortex external combi boiler.































