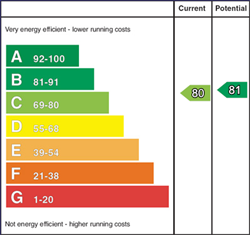We are delighted to offer for sale this spacious 3 bedroom (1 ensuite), 1 ½ reception room semi detached house in a cul de sac location in the popular Churchfields development in Rasharkin and within walking distance to local amenities including shops etc. The property benefits from having oil fired heating, has uPVC double glazed windows and provides well proportioned living accommodation suitable for todays modern lifestyles and needs. Externally the property has uPVC fascia and soffits and has garden areas to the front and rear. This property is sure to appeal to a wide range of prospective purchasers including first time buyers and investors and we as selling agents highly recommend an early internal inspection to fully appreciate the location and accommodation of this family home.
-
Spacious Hallway
Telephone point, wood laminate flooring.
-
Storage cupboard/Cloaks Cupboard understairs
Wood laminate flooring.
-
Separate w.c
With w.c, wash hand basin, tiled splashback, tiled floor, extractor fan
-
Lounge 14' 2" X 11' 5" (4.32m X 3.48m)
Attractive fireplace with brick inset, tiled hearth, wooden mantle, wood burning stove, T.V and telephone points.
-
Kitchen/Dinette 18' 6" X 11' 4" (5.64m X 3.45m)
With a range of fitted eye and low level units including stainless steel sink unit, fridge freezer, electric hob and oven, stainless steel extractor fan, glass display unit, plumbed for an automatic washing machine, space for a tumble dryer, window pelmet, part tiled walls, tiled floor, ceiling downlights, T.V. point, open plan;
-
Sun Room/Area 8' 8" X 5' 3" (2.64m X 1.60m)
With tiled floor, french doors to the patio area/terrace, ceiling downlights.
-
First Floor
-
Spacious Landing Area
Access to roofspace storage.
Shelved hotpress.
-
Bedroom 1: 9' 1" X 8' 6" (2.77m X 2.59m)
Wood laminate flooring, T.V. point.
-
Bedroom 2 12' 4" X 9' 3" (3.76m X 2.82m)
T.V. point, wood laminate flooring.
-
Bedroom 3 13' 1" X 11' 4" (3.99m X 3.45m)
Wood laminate flooring, T.V. point. Ensuite with thermostatic shower, tiled cubicle, w.c, wash hand basin, tiled splashback, tiled floor, extractor fan.
-
Bathroom & w.c combined 8' 6" X 7' 0" (2.59m X 2.13m)
With fitted suite including bath, w.c, wash hand basin, decorative tiling above and below sink unit, tiled around bath, tiled floor, Redring Expressions 500s electric shower, tiled cubicle, ceiling downlights, extractor fan,
-
Exterior Features
-
Tarmac driveway with parking area to side of the property.
-
uPVC fascia and soffits.
-
Garden in lawn to front of the property.
-
Outside light to front of the property.
-
Raised patio area/terrace to rear of the property.
-
Garden in lawn to rear of the property.
-
Outside tap and light to rear of the property.
-
Boundary fence to rear of the property.



































