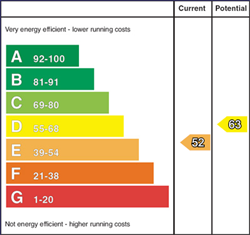-
Entrance Porch
With double glass panelled doors and side panels leading to:
-
Entrance Hall
With telephone point, shelved hotpress with light and immersion heater.
-
Lounge 16' 1" X 15' 3" (4.90m X 4.65m)
With Mahogany fireplace with tiled inset and tiled hearth, T.V. point and glass panelled doors to hallway and kitchen.
-
Kitchen/Dinette 19' 11" X 11' 4" (6.07m X 3.45m)
With an attractive range of eye and low level units, Frankie bowl and a half stainless steel sink unit, Whirlpool electric ceramic hob, Creda electric oven, integrated Whirlpool fridge freezer, extractor fan, leaded glass display unit with lights, display shelf, window pelmet, integrated dishwasher, eyeball lighting and open plan to:
-
Sun Room 13' 8" X 13' 2" (4.17m X 4.01m)
With sheeted ceiling and French doors to extensive rear patio area.
-
Utility Room 8' 1" X 6' 11" (2.46m X 2.11m)
With low level units, stainless steel sink unit, plumbed for automatic washing machine and space for tumble dryer.
-
Bedroom 3 12' 2" X 10' 9" (3.71m X 3.28m)
-
Bathroom & w.c combined
With fitted suite comprising w.c., wash hand basin, bath, plumbed for electric shower, shower tray provided, part tiled walls and extractor fan.
-
Bedroom 2 12' 9" X 10' 9" (3.89m X 3.28m)
-
Bedroom 1 12' 9" X 11' 4" (3.89m X 3.45m)
With telephone point and Ensuite with fitted suite comprising w.c, wash hand basin, tiled walls, tiled floor, extractor fan and tiled shower cubicle with Redring Active 320 electric shower.
-
First Floor
-
Landing
Access to eaves storage
-
Bedroom 4 14' 0" X 13' 5" (4.27m X 4.09m)
(at widest points)
Access to eaves storage. Ensuite: With Redring Expressions electric shower, tiled cubicle, w.c, wash hand basin, part tiled walls (door to landing area).
-
Store / Study: 9' 10" X 4' 9" (3m X 1.45m)
(including shelving)
With shelving, access to eaves storage.
-
Bedroom 5 9' 10" X 7' 10" (3m X 2.39m)
Access to eaves storage.
-
Bedroom 6 14' 0" X 11' 6" (4.27m X 3.51m)
(at widest points)
Access to eaves storage
-
Exterior Features
-
Garage 22' 5" X 19' 7" (6.83m X 5.97m)
With large roller door, windows, pedestrian door, light and power points, cavity wall construction, 3 radiators and separate w.c. and wash hand basin, access to floored roofspace.
-
Lean-to to side of garage.
-
Extensive stoned driveway to front of property.
-
Vehicular access around property.
-
Boundary fence and wall around property.
-
Extensive brick pavia patio area to side and rear of property.
-
Garden laid in lawn to side of property with various planted trees and shrubs bordered to side.
-
Decorative wrought iron gates with pillars to front of property.
-
Outside tap.
-
Outside lights.
-












































