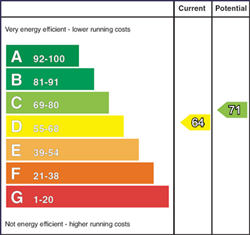-
Entrance Hall
With wooden front door with feature arched window above and glass side panels with wooden window shutters, tiled floor, feature recess with exposed wooden beam section, recess lighting.
-
Lounge 13' 1" X 11' 2" (4.0m X 3.4m)
With recess style fireplace with wood burning stove, tiled hearth, wooden mantle, television point, feature recess, cornice, picture rail, wooden window shutters..
-
Open plan Family Area / Dining Area / Kitchen
-
Family Area / Dining Area 21' 4" X 11' 2" (6.5m X 3.4m)
With recess style fireplace with wood burning stove, tiled hearth, wooden mantle, television point, wooden window shutters, tiled floor, recess lighting, wall mounted radiator, recess storage, built-in seating with dining table and 2 pendant lights over the dining table, section of wall wooden panelled. Open to:
-
Kitchen 19' 0" X 14' 9" (5.8m X 4.5m)
Modern kitchen with low level units and bank of units including unit with roller shutter door, saucepan drawers, carousel corner unit and larder unit, Blanco one and a half bowl stainless steel sink unit, integrated Bosch dishwasher, fridge / freezer, oven, microwave oven, warming drawer, 5 ring gas hob and stainless steel extractor fan, tiled above worktop. Large island including low level units and 3 pendant lights over the island, saucepan drawers, breakfast bar and CDA wine fridge. Tiled floor, recess lighting, wall mounted radiator, sky light, large triple glazed patio door to the rear of the property.
-
Utility Room 12' 6" X 5' 11" (3.8m X 1.8m)
With 2 storage cupboards (1 housing boiler), worktop, Jawbox sink, plumbed for washing machine, space for tumble dryer, cloaks area, tiled floor, recess lighting.
-
FIRST FLOOR
-
Landing
With feature recess, recess lighting, wooden window shutters.
-
Master Bedroom Suite
-
Master Bedroom 15' 1" X 14' 5" (4.6m X 4.4m)
With feature vaulted ceiling with recess lighting, feature window, television point.
-
Dressing Room 9' 10" X 7' 3" (3.0m X 2.2m)
With railings and shelving, recess lighting.
-
En-suite
Comprising tiled shower enclosure with mains shower fitting, wash hand basin set in vanity unit, wall mounted duel flush w.c., half tiled walls, tiled floor, recess lighting, heated towel rail, extractor fan.
-
Bedroom 2 11' 6" X 9' 10" (3.5m X 3.0m)
With cornice, picture rail, wooden window shutters, recess shelved area, television point.
-
Bedroom 3 12' 6" X 11' 10" (3.8m X 3.6m)
With cornice, picture rail, wooden window shutters, recess shelved area, television point.
-
Bathroom
Comprising panel bath with mains shower fitting and shower screen above, tiled around the bath, wash hand basin set in vanity unit, w.c., tiled floor, recess lighting, heated towel rail, extractor fan, linen cupboard.
-
Turning staircase leading to:
-
SECOND FLOOR
-
Landing
With Velux windows, exposed wooden beam section, low door ways on this level.
-
Bedroom 4 11' 6" X 11' 2" (3.5m X 3.4m)
With Velux window, access to eaves storage, television point, exposed wooden beam section.
-
Dressing Area 9' 2" X 3' 7" (2.8m X 1.1m)
With railing, access to eaves storage, exposed wooden beam section.
-
Shower Room
Comprising walk-in shower enclosure with mains shower fitting, wash hand basin set in vanity unit, w.c., tiled floor, recess lighting, heated towel rail, extractor fan, Velux window, exposed wooden beam section.
-
EXTERIOR FEATURES
Small concrete yard to the front. Paviour area to the rear of the property enclosed by wall and fencing with 2 steps leading up to the paviour parking area which is screened by fencing and pedestrian gate. Parking area to the rear via shared laneway with access off Church Street and Lever Road. Outside lights, water tap and power points to the rear. The Bothy has a small private courtyard with outside light and its own pedestrian gate with access to the rear laneway.
-
The Bothy (Stone Building with no heating)
-
Ground Floor Room 12' 10" X 9' 10" (3.9m X 3.0m)
With recess lighting and power points. Separate w.c. with wash hand basin set in vanity unit, wooden steps leading up to:
-
First Floor Room: 12' 10" X 9' 10" (3.9m X 3.0m)
With Keylite sky window, power points and recess lighting.
-
Store to the side of the Bothy
With light and power points.






















































































