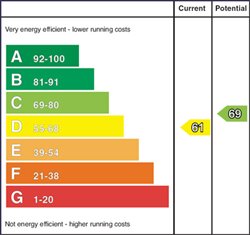Features
- Mid Townhouse
- 3 Bedrooms, 1 Reception Room
- The property is close distance to award winning beach & golf courses as well as local schools
- Enclosed rear south facing garden
- Nestled in the highly sought after seaside town of Portstewart along Prospect Road
- Oil fired central heating
- Two Private Car Parking Spaces
- Other features include the hive smart system, smoke detection system and ring CCTV
- Also ideally suited to purchasers wishing to take advantage of the excellent holiday rental market or to purchase a holiday home in one of the North Coasts most desirable locations
- The property is Tourist Board Approved, which allows the purchaser the potential to generate an extra income from holiday letting
- A furniture package is available at an additional cost
Room Details
-
GROUND FLOOR
-
Entrance Hall
With tiled floors, telephone point.
-
Cloakroom
Comprising w.c. and wash hand basin.
-
Bedroom (3) 9' 2" X 11' 10" (2.79m X 3.60m)
-
FIRST FLOOR
-
Living Room: 13' 9" X 16' 4" (4.18m X 4.99m)
with television point & telephone point.
-
Kitchen/ Dining Area: 9' 11" X 16' 4" (3.03m X 4.99m)
with eye and low level units, tiled between units, intergraded hob & oven, stainless steel extractor fan, stainless steel sink and drainer, space for fridge/freezer, space for dishwasher, space for washer/dryer, tiled floor.
-
SECOND FLOOR
-
Bedroom (1): 13' 8" X 16' 5" (4.17m X 5.00m)
with television point.
-
Ensuite:
Comprising white suite to include w.c and was hand basin, fully tiled walk in shower
cubicle with mains shower, tiled floor.
-
Bedroom (2): 9' 8" X 10' 0" (2.94m X 3.05m)
-
Bathroom: 6' 2" X 6' 4" (1.89m X 1.93m)
Comprising white suite to include w.c and wash hand basin, with fully uPVC lined walk in shower cubicle with mains shower.
-
Exterior Features
Fully enclosed south facing screened garden to rear. Outside light.
-
All purchasers will be shareholders in a MANAGEMENT COMPANY formed to maintain communal and open space areas.
Location
Show Map
Directions
On approaching Portstewart along the Coleraine Road, at the Burnside roundabout turn left onto Burnside Road, then
first right onto Prospect Road and 3 Prospect Mews is situated on the left hand side

































