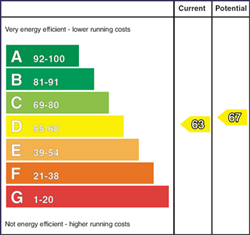Features
- Mid Terrace Townhouse
- 4 Bedrooms, 2 Reception Rooms
- Convenient to Portstewart beach and golf course
- Oil fired heating
- uPVC double glazed windows and doors
- uPVC fascia, gutters & down piping
- Burglar alarm system installed
Room Details
-
Entrance Hall
With uPVC front door, telephone point, tiled floor.
-
Cloakroom
Comprising w.c., wash hand basin, tiled floor, extractor fan.
-
Lounge 15' 5" X 12' 2" (4.7m X 3.7m)
(max) with wooden surround fireplace, cast iron inset, tiled hearth, television point, wooden flooring.
-
Kitchen / Dining Area 19' 0" X 11' 6" (5.8m X 3.5m)
with eye and low level units, tiled between, 1 ½ bowl stainless steel sink unit, stainless steel extractor, space for integrated fridge/freezer, integrated hob and oven, integrated dishwasher, plumbed for washing machine, television point, tiled floor, uPVC patio doors to rear garden.
-
First Floor
-
Landing
-
Bedroom (1) 13' 9" X 13' 1" (4.2m X 4.0m)
with laminate flooring.
-
Family Room 16' 1" X 13' 9" (4.9m X 4.2m)
with wooden flooring, wall mounted electric fire, television point, telephone point.
-
Bathroom
Comprising panelled corner bath with shower attachment, tiled shower cubicle with mains shower fitting, w.c., wash hand basin, tiled floor, ½ tiled walls, tiled floor, extractor fan.
-
Second Floor
-
Landing
With access to roofspace.
Storage cupboard.
-
Bedroom (2) 16' 1" X 12' 10" (4.9m X 3.9m)
(max) with laminate flooring.
-
En-suite
Comprising w.c., wash hand basin, tiled shower cubicle with mains shower fitting, extractor fan, tiled floor.
-
Bedroom (3) 14' 5" X 14' 5" (4.4m X 4.4m)
(max) with laminate flooring.
-
Bedroom (4) 8' 6" X 8' 2" (2.6m X 2.5m)
with laminate flooring, 1 skylight window.
-
EXTERIOR FEATURES
Two car parking spaces to front. Outside lights to front and rear. Pedestrian gate to side. Garden laid in brick paving to rear enclosed by fencing. Oil boiler to rear. Raised stoned area with trees and shrubs. PVC oil tank. Water tap to rear.
Location
Show Map
Directions
On approaching Portstewart along the Coleraine Road, turn right at the Burnside roundabout onto Mill Road. Then turn right at Portstewart Medical Centre onto Lissadell Avenue, then turn first right onto Mill Square and Number 10 is situated on the left hand side.













































