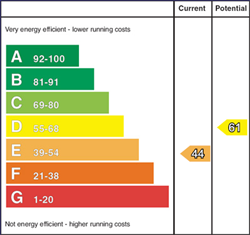-
Entrance Hall
With uPVC front door with glass side panel, telephone point, access to roofspace.
Storage cupboard. Hotpress with shelving.
-
Lounge 18' 8" X 14' 1" (5.7m X 4.3m)
(Max) with wooden fireplace surround with matching wall mirror, tiled inset, granite hearth, gas fire, box bay window, dimmer switch, television point, coving.
-
Sitting Room 11' 10" X 11' 2" (3.6m X 3.4m)
with glass door with glass side panels, sliding patio doors to rear patio area.
-
Kitchen / Dining Area 15' 5" X 11' 2" (4.7m X 3.4m)
(Max) with eye and low level units, tiled between units, glass display unit, integrated oven, integrated hob, integrated dishwasher, integrated fridge/freezer, wine rack, 1 ½ bowl stainless steel sink unit, extractor fan, tiled floor.
-
Utility Room 12' 6" X 7' 10" (3.8m X 2.4m)
(Max) with eye and low level units, tiled between units, stainless steel sink unit, plumbed for an automatic washing machine, space for a tumble dryer, tiled floor, uPVC part glazed back door, pedestrian door to garage.
-
Cloakroom
Comprising w.c., tiled floor.
-
Bedroom (1) 12' 10" X 11' 10" (3.9m X 3.6m)
-
En-suite
Comprising wash hand basin, tiled splashback, w.c., fully tiled shower cubicle with electric shower, extractor fan.
-
Bedroom (2) 12' 2" X 11' 2" (3.7m X 3.4m)
-
Bedroom (3) 11' 6" X 11' 2" (3.5m X 3.4m)
-
Bedroom (4) 11' 2" X 10' 6" (3.4m X 3.2m)
-
Bathroom & w.c. Combined
Comprising wash hand basin, w.c., panelled bath with telephone hand shower, fully tiled shower cubicle with thermostatic shower, ½ tiled walls, tiled floor, extractor fan.
-
Garage 19' 0" X 10' 10" (5.8m X 3.3m)
(Max) with roller and pedestrian doors, shelving, power and lighting, oil boiler, access to roofspace.
-
EXTERIOR FEATURES
Garden laid in lawn to the front with tarmac driveway. Carport to side. Garden laid in lawn to the rear enclosed by fencing and wall. Rear patio areas. Outside light to front and rear. Water tap to side. PVC oil tank.



















































