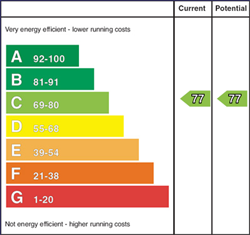-
GROUND FLOOR
-
Open Entrance Hall:
With glass panelled front door and glass side panel, tiled floor, recess lighting, Beam vacuum point, metal railings with glass screens staircase to both levels.
-
Cloakroom:
Comprising wall flush w.c. with tiling behind, wash hand basin set in vanity unit with tiling behind, tiled floor, recess lighting, wall mounted radiator with towel rail, wall mounted mirror with feature circular lighting, extractor fan, built-in cupboard housing the properties electric.
-
Open plan Lounge/Kitchen/Dining Area:
-
Lounge: 24' 5" X 10' 11" (7.45m X 3.34m)
with tiled floor, television point, intercom entry system, wall mounted radiator, recess lighting. Doors to:
-
Balcony:
With tiled base, metal railings with glass screens, outside light.
-
Kitchen/Dining Area: 29' 4" X 11' 3" (8.93m X 3.43m)
with bank of kitchen units including larder unit with pull out drawers, concealed Zanussi washing machine, integrated Zanussi fridge / freezer, AEG oven, AEG oven with warming drawer. Large island unit with 2 sets of saucepan drawers, low level unit, waste bin unit and integrated AEG dishwasher, quartz worktop with sink unit which has a waste disposal unit and Quooker tap fitting, Airforce induction hob with extraction system, pull out power point with 2 USB points. 3 pendant light fittings over island unit, seating for 4 people at breakfast bar. Tiled floor, recess lighting, wall mounted radiators, television point.
-
FIRST FLOOR
-
Landing:
With recess lighting, wall mounted radiator, staircase with feature low level lighting, glass panelled door leading to:
-
Master Bedroom Suite: 25' 6" X 15' 2" (7.78m X 4.63m)
with feature curved window, recess lighting, wall mounted radiator, Beam vacuum point.
-
Dressing Room:
With built in railing and shelving, recess lighting, power points.
-
Open plan Bathroom:
Comprising Jacuzzi bath, feature wash hand basin set in vanity unit with tiling behind, touch sensor wall mount oval mirror, tiled floor, tiled walls, tiled shower enclosure with rain fall and body mains shower fittings, extractor fan, heated towel rail, wall mounted radiator.
-
Separate w.c.:
Comprising wall flush w.c., wash hand basin set in vanity unit, tiled floor, recess lighting with night light, touch sensor wall mounted mirror with edge lighting, extractor fan, fully tiled walls.
-
Roof Terrace:
With metal railings with glass screens, exterior power points and lighting, tiled base.
-
LOWER GROUND FLOOR
-
Hallway:
With Beam vacuum point, wall mounted radiator, storage cupboard housing pressurised heating system, recess lighting, staircase with feature low level lighting.
-
Bedroom 2: 15' 9" X 11' 1" (4.8m X 3.37m)
(including en-suite) with wall mounted headboard, recess lighting, built in sliderobes with dressing table and mirror, railings and set of drawers, wall mounted radiator, glass panelled door leading out to patio and garden area.
-
En-suite:
Comprising wall flush w.c., wash hand basin set in vanity unit, fully tiled walls, tiled floor, corner shower enclosure with mains shower fitting, heated towel rail, recess lighting with night light, extractor fan, mirror with edge lighting.
-
Bedroom 3: 11' 3" X 10' 11" (3.44m X 3.32m)
with recess lighting, wall mounted radiator, glass panelled door leading out to patio and garden area.
-
En-suite:
Comprising wall flush w.c., wash hand basin set in vanity unit, fully tiled walls, tiled floor, shower enclosure with rain fall and body mains shower fittings, heated towel rail, recess lighting with night light, extractor fan, touch sensor mirror with edge lighting.
-
Bedroom 4: 15' 11" X 8' 6" (4.86m X 2.59m)
with wall mounted headboard, recess lighting, built in sliderobes with dressing table and mirror, railings and set of drawers, wall mounted radiator.
-
En-suite:
Comprising wall flush w.c., wash hand basin set in vanity unit, fully tiled walls, tiled floor, shower enclosure with rain fall and body mains shower fittings, heated towel rail, recess lighting with night light, extractor fan, touch sensor circular mirror with inset lighting.
-
Utility Room: 6' 10" X 6' 5" (2.09m X 1.96m)
with built in storage cupboard housing Beam vacuum system and Worcester gas boiler, recess lighting, tiled floor, wall mounted radiator, glass panelled rear door, open under stairs storage.
-
EXTERIOR FEATURES
The property is approached by remote controlled and secure gates with communal landscaped garden areas.
The property benefits from two private allocated car parking spaces and garden laid in lawn to the front with garden lighting, paviour path and private gate onto the coastal path which can take you to Portstewart Strand beach or Portstewart town centre. Extensive paved patio area to the front, to enjoy the panoramic sea and coastline views.
-
All purchasers will be shareholders in a MANAGEMENT COMPANY formed to maintain communal and open space areas.




































































