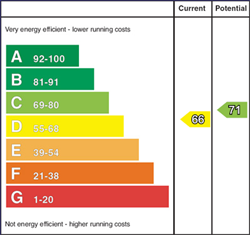Features
- First Floor Apartment
- 3 Bedrooms, 1 Reception Room
- Balcony with sea views
- Excellent decorative order throughout
- Oil Fired central heating
- uPVC double glazed windows
- Triple glazed patio doors
- Close to town centre
- Oak interior doors, skirting and architraves
- Designated car parking space
Room Details
-
Communal Entrance Hall
With lift facilities, tiled floor and staircase. Access to communal patio area at ground floor level. Designated store at first floor level: 5"0 x 4"0 with light and tiled floor.
-
Entrance Hall
With intercom entry system, telephone point, storage cupboard, access to roofspace approached by wooden folding ladder.
-
Open Plan Lounge / Dining Area / Kitchen 22'8 X 20'0 (6.91m X 6.1m)
(max) including box windows.
-
Lounge / Dining Area
With Granite surround fireplace and raised hearth with gas fire, recess lighting, uPVC French doors leading to balcony: with sea and recreational area views.
-
Kitchen
With Beech low level units and blasted eye level unit, integrated fridge, integrated oven and hob, extractor fan, Granite worktop and upstand, inset oval wooden chopping board with carousel corner unit underneath, circular stainless steel sink unit, tiled floor, glass shelving with built-in lighting.
-
Bedroom (1) 11'4 X 11'0 (3.45m X 3.35m)
with recess wardrobe with mirror fronted door.
-
En-suite
Comprising fully tiled shower cubicle with mains shower fitting, hand basin with splashback, w.c., tiled floor, extractor fan, bathroom cabinet with mirror and lighting.
-
Bedroom (2) 11'2 X 9'9 (3.4m X 2.97m)
with recess wardrobe with mirror fronted door.
-
Bedroom (3) 10'2 X 9'1 (3.1m X 2.77m)
with sea and recreational area views.
-
Shower Room
Comprising fully tiled double base shower cubicle with mains shower fitting, wash hand basin set in vanity unit, w.c., tiled floor, shaver point, extractor fan, bathroom mirror above wash hand basin with fitted shelving and lighting, shelving, recess lighting.
-
Exterior Features
Designated store at parking level: 10"1 x 9"2 with light and boiler.
Designated car parking space. Additional communal storage housing PVC oil tanks and bins.
-
Please note that all purchasers will become shareholders in a MANAGEMENT COMPANY formed to maintain communal and open space areas.
Location
Show Map
Directions
On travelling along Kerr Street towards the harbour, at the end proceed up the hill and at the fork in the road turn left onto Ramore Street, then continue onto Ramore Avenue and Ramore View is situated on the right hand side.


















































