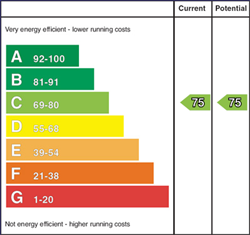Features
- Mid Terrace Townhouse
- 2 Bedrooms, 1 Reception Room
- uPVC double glazed windows
- Electric heating
- Town centre location, convenient to West and East Strand beaches, town, cafes and restaurants
- Off street parking by way of garage
Room Details
-
Entrance Hall
With tiled floor, telephone point, uPVC front door.
-
Bedroom (2) 18' 6" X 9' 7" (5.63m X 2.91m)
(Max) with television and telephone points, wooden effect flooring, recess lighting.
-
FIRST FLOOR
-
Open plan Lounge / Dining Area / Kitchen 20' 5" X 18' 6" (6.22m X 5.63m)
(Max) with eye and low level units, circular single bowl stainless steel sink unit, Beko oven and hob, stainless steel extractor fan, space for fridge / freezer, plumbed for automatic washing machine, wooden effect flooring, recess lighting, telephone point. Door to:
-
Bathroom and w.c. combined
Comprising wash hand basin, w.c., shower cubicle with PVC panelling and mains shower fitting, partly tiled walls, tiled floor, extractor fan, recess lighting, heated towel rail.
-
SECOND FLOOR
-
Landing
-
Bedroom (1) 13' 10" X 12' 9" (4.21m X 3.88m)
with wooden effect flooring, television and telephone points.
-
En-suite
Comprising wash hand basin, w.c., tiled shower cubicle with mains shower fitting, tiled floor, extractor fan, partly tiled walls, heated towel rail.
-
EXTERIOR FEATURES
-
Garage 18' 6" X 9' 8" (5.64m X 2.94m)
with roller door, power and light.
Location
Show Map
Directions
On leaving Portrush town centre along Dunluce Avenue, turn left onto Eglinton Lane and Number 9B is situated on the right hand side.




























