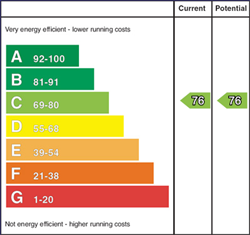-
Entrance Hall
With tiled floor, recessed lighting, composite entrance door, digital thermostat.
Storage cupboard.
Hotpress.
-
Bedroom (1) 19' 4" X 9' 6" (5.9m X 2.9m)
(Max) with recessed lighting, digital thermostat, dimmer switch, television point, telephone point, built-in wardrobe with dressing table, door to rear patio area.
-
En-suite
Comprising w.c. and wash hand basin with storage cupboard below, thermostatic shower with waterfall shower head, heated towel rail, LED wall mirror, tiled walls, tiled floor, recessed lighting, extractor fan.
-
Bedroom (2) 15' 5" X 8' 6" (4.7m X 2.6m)
(Max) with television point, telephone point, dimmer switch, digital thermostat, recessed lighting, built-in wardrobe with dressing table, door to rear patio area.
-
Bedroom (3) 11' 10" X 8' 6" (3.6m X 2.6m)
(Max) with recessed lighting, dimmer switch, telephone point, television point, built-in wardrobes, digital thermostat.
-
Bathroom & w.c. combined
Comprising w.c and wash hand basin, panel bath, thermostatic shower with waterfall shower head, recessed lighting, heated towel rail, LED wall mirror, tiled walls, tiled floor, extractor fan.
-
Access to first floor via walnut open tread staircase with frameless glass balustrade.
-
First Floor
-
Open Plan Lounge / Dining Area & Kitchen 40' 0" X 16' 5" (12.2m X 5.0m)
(Max)
-
Lounge
With intercom entry system, tiled floor, television point, telephone point, recessed lighting, digital thermostat, recessed wall electric fire, sliding door to balcony with sea views.
-
Balcony 18' 1" X 4' 7" (5.5m X 1.4m)
with glass panels, tiled floor, outside light.
-
Kitchen
With eye and low level units, large island with pop up sockets with speaker and USB points and waste bin unit, suspended ceiling over island incorporating extractor fan, wine cooler, stainless steel sink unit, integrated induction hob, integrated double oven, integrated fridge / freezer, integrated dishwasher, granite worktop with upstand, recessed lighting, tiled floor.
-
Dining Area
With tiled floor, recessed lighting, television point, telephone point, sliding door to balcony.
-
Balcony 8' 10" X 5' 3" (2.7m X 1.6m)
with glass panels, tiled floor, outside light.
-
Exterior Features
Gated entrance. Paved patio area to rear; wall and fence enclosed. 1 allocated car parking space. Outside lights to front and rear.
-
All purchasers will be shareholders in a MANAGEMENT COMPANY formed to maintain communal open space areas.




































































