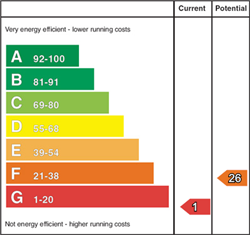-
Entrance Porch: 0' 0" X 0' 0" (0.00m X 0.00m)
With part tiled floor, pine sheeted ceiling, wired for wall light, Mahogany glass panel door and glass side panels to:
-
Reception Hall:
With feature cornice, plate rack, wired for wall lights.
-
Shower Room: 0' 0" X 0' 0" (0.00m X 0.00m)
Comprising fully tiled shower cubicle with mains shower fitting, w.c., wash hand basin set in vanity unit, wall mounted heater, shaver point, wired for wall light, tiled floor and filly tiled walls.
-
Lounge: 28' 0" X 13' 3" (8.53m X 4.03m)
(Max into bay window) with tiled fireplace and hearth, bay window, feature cornice, wired for wall lights, feature recess display area, glass panel doors from hallway and to dining room.
-
Family Room: 13' 9" X 12' 6" (4.2m X 3.8m)
(Max) with tiled fireplace, marble hearth, mahogany mantle, feature cornice, wired for wall light, glass panel door to:
-
Kitchen: 15' 10" X 12' 10" (4.83m X 3.92m)
with eye and low level units, double drainer stainless steel sink unit, Stanley range, extractor fan, plumbed for automatic washing machine, telephone point, fully tiled on three walls, woodgrain uPVC rear door, archway to:
-
Dining Room: 12' 10" X 12' 7" (3.92m X 3.84m)
with glass panel door to lounge, wired for wall light.
-
Inner Hallway:
With part panelled walls, telephone point, wired for wall light, understairs storage, glass panel door to:
-
FIRST FLOOR
-
Landing:
With part panelled walls and hotpress.
-
Bedroom (1): 15' 1" X 13' 3" (4.6m X 4.03m)
(into bay window) with tiled fireplace, picture rail, wash hand basin set in vanity unit.
-
Bedroom (2): 13' 9" X 12' 6" (4.2m X 3.8m)
(into bay window) with tiled fireplace, picture rail, telephone point, wash hand basin set in vanity unit.
-
Bedroom (3): 12' 10" X 8' 10" (3.9m X 2.7m)
with picture rail, wash hand basin set in vanity unit.
-
Bathroom:
Comprising wash hand basin, corner bath, PVC panelled shower cubicle with mains shower fitting, wired for wall light, heated towel rail, woodgrain uPVC double glazed window.
-
Separate w.c.: 0' 0" X 0' 0" (0.00m X 0.00m)
With w.c. and fully tiled walls.
-
SECOND FLOOR
-
Landing: 0' 0" X 0' 0" (0.00m X 0.00m)
With part panelled walls, access to roof space, storage cupboard, woodgrain uPVC double glazed window.
-
Bedroom (4): 10' 11" X 9' 2" (3.34m X 2.8m)
(plus Dormer window) with wash hand basin set in vanity unit.
-
Bedroom (5): 13' 1" X 10' 1" (4.0m X 3.08m)
with wash hand basin set in vanity unit.
-
Bedroom (6): 15' 8" X 8' 1" (4.78m X 2.47m)
(Max) with Velux window
-
EXTERIOR FEATURES
Garden laid in lawn to front enclosed by small wall, and boarded with screened beds with trees, plants and shrubs.
Tarmac driveway to front and side with parking area.
Outside light to front and rear.
Garden laid in lawn to rear, enclosed by fencing with gate to side, trees, plants, and shrubs to rear, paved patio area, water tap, PVC oil tank.
-
Garage / Store Area: 42' 0" X 8' 5" (12.81m X 2.56m)
with roller and pedestrian doors, power and light



















































