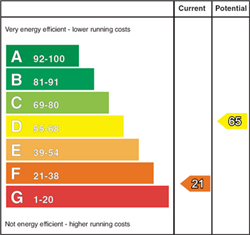-
Entrance Porch: 0' 0" X 0' 0" (0.00m X 0.00m)
With woodgrain stained glass front door, Amtico flooring, glass panel door to
-
Entrance Hall:
With telephone point, mahogany balustrade staircase and metal railings.
-
Cloakroom:
With wash hand basin, w.c., fully tiled walls, extractor fan, mahogany single glazed internal window, under stairs storage.
-
Lounge: 23'3 X 20'10 (7.09m X 6.35m)
with mahogany stained glass door from hall, cornice, Donegal quartz stone fireplace, tiled hearth, mahogany mantle, television and telephone points, wired for wall lights.
-
Dining Room: 14'0 X 12'3 (4.27m X 3.73m)
with mahogany stained glass door from hall, cornice, recess display shelving, wired for wall lights, door to:
-
Study: 8'2 X 7'0 (2.49m X 2.13m)
with door to:
-
Breakfast Area: 18'4 X 9'4 (5.59m X 2.84m)
(Max) with mahogany stained glass door from hall, door to conservatory and open to:
-
Kitchen: 14'6 X 13'9 (4.42m X 4.19m)
with eye and low level units, breakfast bar, one and a half bowl stainless steel sink unit, Neff fridge, Neff hob, Moffat oven, cooper extractor canopy with fan, plumbed for dishwasher, sheeted ceiling, strip lighting, tiled between units.
-
Conservatory: 18'9 X 14'8 (5.72m X 4.47m)
with door to side, Perspex ceiling, telephone point, tiled floor, dimmer switch lighting, wired for wall lights.
-
Utility Room: 8'6 X 8'3 (2.59m X 2.51m)
with woodgrain rear door, low level units, double drainer stainless steel sink unit, strip lighting, plumbed for automatic washing machine. Door to integral garage.
-
Cloakroom:
With wash hand basin, w.c., fully tiled walls.
-
FIRST FLOOR
-
Landing:
With stained glass window, access to roof space, hot press.
-
Bedroom (1): 14'8 X 13'10 (4.47m X 4.22m)
with two double built-in wardrobes, telephone point, feature corner window, television point.
-
En-suite:
Comprising bath with shower attachment, wash hand basin, w.c., shaver point, fully tiled walls.
-
Bedroom (2): 13'11 X 12'9 (4.24m X 3.89m)
with built-in furniture comprising two double wardrobes, over head storage, set of drawers and inset wash hand basin, telephone point.
-
Bedroom (3): 12'2 X 11'0 (3.71m X 3.35m)
plus recess, with built-in furniture comprising one double wardrobe, over head storage, set of drawers and inset wash hand basin.
-
Bedroom (4): 9'5 X 7'6 (2.87m X 2.29m)
with wash hand basin, light with shaver point.
-
Bathroom and w.c. combined:
Comprising bath, tiled shower cubicle with mains shower fitting, wash hand basin, w.c., bidet, low level cupboards with inset wash hand basin, part tiled and part panelled walls, wall mounted mirrors, shaver point.
-
EXTERIOR FEATURES
Extensive gardens circa 3.17 acres, laid in lawn enclosed by boundary ranch style fence with section of stone wall. Vehicular entrance wall and pillars leading to paviour driveway and parking to the front and side of the property. Steps leading up to raised garden levels to the rear with seating area. Outside lights surrounding the property. Concrete area to rear. Raised patio area to rear with stone wall. Two gate entrances onto the gardens, one from Bayhead Road and the other from Dunluce Road.
-
Integral Garage: 15'4 X 12'0 (4.67m X 3.66m)
with up and over door, boiler, wooden single glazed window.
-
Attached Garage: 21'2 X 11'9 (6.45m X 3.58m)
(external measurement) with roller door, wooden single glazed windows.































































