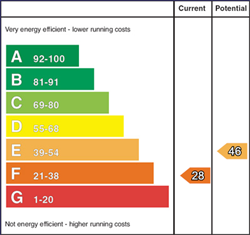Islandarragh House is nestled on an idyllic mature site, surrounded by unspoilt open country side located on the Islandarragh Road. The main residence boasts five bedrooms as well as two ensuites and has been cared for by the current owners to the highest standard. The property has retained many of it’s charming original features whilst providing modern amenities throughout. 7 Islandarragh Road also is home to self contained, open plan living accommodation- recently refurbished by the current owners and is the perfect addition to offer Air BnB from your home to those seeking a modern, peaceful location just a few miles from Ballycastle Town. The beauty of this property is only furthered by the magnificent gardens to rear which can only truly be appreciated by viewing the property.
-
Entrance Porch:
-
Entrance Hall:
-
Lounge:
With an attractive pine fireplace, cast metal tiled inset, tiled hearth, coved ceiling and views to front.
-
Sun Room/Conservatory:
A brilliant space to enjoy the sun with glass surround, light coloured laminate flooring and double doors through to garden.
-
Bedroom Five / Office Space:
With views to front, coved ceiling and picture rail.
-
Kitchen:
A homely area having an extensive range of most attractive eye and low level units, glass display units, marble worktops, "Range master" five ring electric cooker with oven below, stainless steel sink unit, extractor fan, tiled flooring, tiled between worktops and eye level units, eyeball lighting, plumbed for an automatic washing machine and door to side.
-
Dining Room:
With a most attractive slate fireplace, cast metal tiled inset, tiled hearth, large windows providing views to rear garden.
-
Shower Room:
With "Redring" electric shower, tiled flooring and door to rear.
-
Separate W.C.: 0' 0" X 0' 0" (0.00m X 0.00m)
With W.C., wash hand basin and tiled splash back.
-
First Floor Landing Area: 0' 0" X 0' 0" (0.00m X 0.00m)
With attractive alcove and access to roof space.
-
Bedroom One: 0' 0" X 0' 0" (0.00m X 0.00m)
To rear of property with views over gardens.
-
Bedroom Two: 0' 0" X 0' 0" (0.00m X 0.00m)
To rear of property with views over gardens.
-
Bedroom Three (Ensuite): 0' 0" X 0' 0" (0.00m X 0.00m)
To front of property, with ensuite including "Mira" thermostatic shower, W.C., wash hand basin, shaver light, tiled flooring and tiled walls.
-
Bedroom Four (Ensuite): 0' 0" X 0' 0" (0.00m X 0.00m)
To front of property, with ensuite including "Mira" thermostatic shower, W.C., wash hand basin, shaver light, tiled flooring and tiled walls.
-
Bathroom & W.C. Combined: 0' 0" X 0' 0" (0.00m X 0.00m)
With bath unit, part tiled around bath, "Mira" power shower unit, W.C., wash hand basin, shaver light and heated towel rail.
-
Self Contained Studio: 0' 0" X 0' 0" (0.00m X 0.00m)
The modern studio is situated to the side of the main residence, boasting a superb open plan living/dining area as well as a spacious bedroom and shower room. The addition of the studio further adds to the brilliance of the property and offers the opportunity of running a business such as Air BnB in the one location.
-
Open Plan Living/Dining Area: 0' 0" X 0' 0" (0.00m X 0.00m)
With attractive tiled flooring, eyeball lighting, eye and low level units, integrated electric hob and oven, plumbed for fridge, T.V. point, stainless steel sink unit, and under unit lighting.
-
Bedroom: 0' 0" X 0' 0" (0.00m X 0.00m)
A spacious room with eyeball lighting, feature plaster walls, laminate flooring and points for wall lights.
-
Shower Room: 0' 0" X 0' 0" (0.00m X 0.00m)
A most attractive shower room with, tiled flooring, "Triton" electric shower, heated towel rail, W.C., tiled spashback, separate wash hand basin, extractor fan and eyeball lighting.
-
Exterior Features: 0' 0" X 0' 0" (0.00m X 0.00m)
Gated tarmac driveway and parking area to the side of property.
-
Coloured stone areas to front and side of property.
-
Gated pedestrian access.
-
Pathed pathways surrounding the property.
-
Vast mature gardens surround the property to the front, side and rear and are laid in lawn and bordered by mature trees, hedging and shrubs.
-
Range of outside lighting including lantern style.
-
Coloured stone parking area to rear of property.
-
Fully stocked shrub beds surround the gardens.
-
Unspoilt views of surrounding countryside.
-
Detached garage with roller door, lights and power points and plumbed for an automatic washing machine














































































