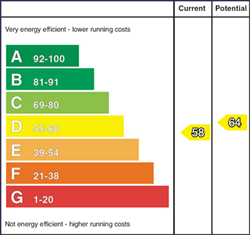Description
Features
- A well proportioned semi detached home with 3 "double" bedrooms.
- Spacious kitchen/dinette with attractive painted units and integrated appliances.
- Generously sized and fitted utility room.
- Various updates over the last couple of years.
- Including new flooring in most of the rooms.
- Updated contemporary family bathroom.
- Cul de sac/end of avenue situation.
- Private and enclosed rear garden.
- Upvc double glazed windows.
- Oil fired heating system.
- Ideal first time buyer, home mover or investment purchase.
- Viewing highly recommended.
Room Details
-
Reception Hall
Hardwood front door with glazed side panels, wooden flooring and a separate cloakroom with a WC, a contemporary vanity unit with storage below and a tiled floor.
-
Lounge 15'2 X 12'0 (4.62m X 3.66m)
Cast iron fireplace in a wood surround with a tiled hearth, wooden flooring and views over the avenue to the front.
-
Kitchen/Dinette 12'11 X 11'8 (3.94m X 3.56m)
With a range of fitted eye and low level units, single bowl and drainer stainless steel sink, ceramic hob, electric oven, stainless steel extractor fan, tiled splashback behind the hob, integrated dishwasher, housing for a integrated fridge/freezer, wooden flooring and a door to the utility room.
-
Utility Room 11'9 X 5'3 (3.58m X 1.6m)
With a range of fitted units including a larder unit, single bowl and drainer stainless steel sink, plumbed for an automatic washing machine, space for a tumble dryer, tiled floor and a door to the rear.
-
First Floor Accommodation:
-
Landing
With a walk in shelved airing cupboard.
-
Bedroom 1 11'10 X 9'3 (3.61m X 2.82m)
With attractive fitted wooden flooring.
-
Bedroom 2 11'10 X 9'2 (3.61m X 2.79m)
-
Bedroom 3 11'8 X 9'1 (3.56m X 2.77m)
Again with attractive fitted wooden flooring.
-
Bathroom & WC Combined
Fitted suite including a panel bath, WC, a large contemporary vanity unit with storage drawers below, tiled floor, tiled walls, extractor fan and a large panelled shower cubicle with an electric shower and a glazed enclosure.
-
EXTERIOR FEATURES:
-
Stoned Driveway to the side.
-
Colour stoned garden area to the front.
-
Enclosed and southerly facing rear garden with a patio area.
-
Upvc oil tank.
-
Outside lights and a tap.
Location
Show Map
Directions
On entering Kilrea town on the Agivey Road turn right into Claragh Hill and then first left onto Claragh Hill Drive. Continue towards the top of the avenue following the road where it turns to the right and towards the end of the same. Number 56 is situated on the left hand side towards the end of the avenue.


























