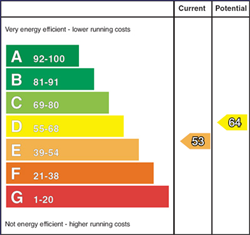-
Covered external porch area to the front door.
-
Reception Hall
Partly glazed hardwood front door with glazed side panels, wooden flooring, telephone point, ceiling coving, cloaks cupboard and a shelved airing cupboard.
-
Lounge 14' 8" X 11' 8" (4.47m X 3.56m)
Cast iron fireplace in a wooden surround with a tiled hearth, wooden flooring, telephone point, wired for a T.V, ceiling coving and views over the avenue to the front.
-
Kitchen/Dinette 12' 11" X 11' 8" (3.94m X 3.56m)
With a range of fitted eye and low units, tiled between the worktop and the eye level units, single bowl and drainer stainless steel sink, Neff ceramic hob and a Hotpoint electric over, stainless steel extractor canopy oven, Neff integrated dishwasher, Hotpoint integrated fridge/freezer, window pelmet, tiled floor and an outlook over the rear garden.
-
Utility Room 11' 8" X 5' 4" (3.56m X 1.63m)
With a range of fitted units, single bowl and drainer stainless steel, tiled splashback around the worktop, larder/broom cupboard, tiled floor, plumbed for an automatic washing machine, space for a tumble dryer and a door to the side.
-
Bedroom 1 12' 3" X 10' 8" (3.73m X 3.25m)
With an ensuite including a pedestal wash hand basin, w.c, tiled walls, tiled floor, extractor fan and a tiled shower cubicle with two Mira showers - one electric and one a mains mixer shower.
-
Bedroom 2 12' 3" X 9' 7" (3.73m X 2.92m)
With wooden flooring.
-
Bedroom 3 10' 9" X 10' 8" (3.28m X 3.25m)
With wooden flooring.
-
Bathroom & w.c combined 8' 4" X 6' 11" (2.54m X 2.11m)
Fitted suite including a panel bath, w.c, pedestal wash hand basin, tiled floor, tiled walls, extractor fan and a tiled shower cubicle with a Mira shower and a glazed corner enclosure.
-
Exterior Features
-
Tarmac driveway to the front and to the side.
-
Garden area to the front with a colour stone shrub bed.
-
Paved paths to the front and to the side.
-
Private and southerly orientated landscaped rear garden including an area laid in lawn, a paved patio area and a raised colour stone shrub bed area.
-
uPVC oil tank.
-
Outside lights and a tap.
Directions
A super location within a short walk to the town centre. Leave the same from the Main Street turning onto Bridge Street (sign posted to Kilrea B64) and then left after 0.1 miles onto Station Road (sign posted to Moneydig and the Parachute training centre). Turn immediately first left from the Station Road into Mill Court and number 2 is the first bungalow on the left hand side.



























