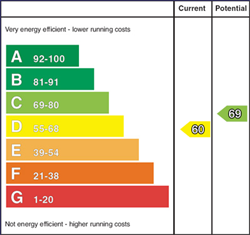We are delighted to offer for sale this 3 double bedroom (1 ensuite), 1 ½ reception room semi detached house with detached garage/store set on a spacious choice corner site in the Claragh Hill development in Kilrea and within walking distance to the town centre and its amenities including shops, schools, etc.
The property offers bright and spacious accommodation and benefits from having oil fired heating and has uPVC double glazed windows. Externally the property has a garden area to the front of the property and a tarmac driveway with parking area to the rear. In addition the property has an outdoor entertainment area to the side of the property with a seating area/BBQ area and a concrete base area for an outdoor hot tub with boundary fencing for privacy.
This property is sure to appeal to a wide range of prospective purchasers and early viewing is highly recommended to fully appreciate the quality, accommodation and location of this delightful family home.
-
Entrance Hall
Telephone point and tiled floor.
-
Lounge 15' 7" X 11' 8" (4.75m X 3.56m)
Attractive fireplace with tiled hearth and wooden surround, wood burning stove, T.V. point and telephone point, wood laminate floor.
-
Kitchen/Dinette 18' 4" X 13' 8" (5.59m X 4.17m)
(L shaped)
With a range of eye and low level units including electric ceramic hob, Zanussi electric oven, tiled splashback, stainless steel extractor fan, stainless steel sink unit, tiled below eye level units, tiled floor, french doors to rear garden area.
-
Kitchen/Dinette 18' 4" X 13' 8" (5.59m X 4.17m)
(L shaped)
With a range of eye and low level units including electric ceramic hob, Zanussi electric oven, tiled splashback, stainless steel extractor fan, stainless steel sink unit, tiled below eye level units, tiled floor, french doors to rear garden area.
-
Utility Room 8' 0" X 4' 9" (2.44m X 1.45m)
With eye and low level units including stainless steel sink unit, plumbed for an automatic washing machine, space for a tumble dryer, tiled above worktop, tiled floor.
-
First Floor
-
Spacious Landing Area
Shelved hotpress.
-
Bathroom & w.c combined 8' 1" X 7' 9" (2.46m X 2.36m)
With fitted suite including bath, w.c, wash hand basin, tiled around bath, Heatstore Aqua Power electric shower, tiled cubicle, extractor fan, tiled floor.
-
Bedroom 1 10' 3" X 10' 2" (3.12m X 3.10m)
Wood laminate flooring.
-
Bedroom 2 10' 4" X 8' 10" (3.15m X 2.69m)
Wood laminate flooring.
-
Bedroom 3 14' 10" X 9' 10" (4.52m X 3m)
Wood laminate flooring. Ensuite with electric shower, tiled cubicle, w.c, wash hand basin, tiled walls, tiled floor, extractor fan.
-
Exterior Features
-
Garage/Store 19' 11" X 13' 0" (6.07m X 3.96m)
With roller door, pedestrian door, light and power points, work bench with shelving.
-
Garden in lawn to front of the property with boundary wall/fence.
-
Outside light to front of the property.
-
Enclosed entertainment area to side of the property with seating area/BBQ area in addition to having a concrete base for a hot tub.
-
Tarmac driveway/parking area to rear of property with entrance gates.
-
Paved area to rear of the property.
-
Outside tap to side of the property.
-
Outside light to rear of the property.







































