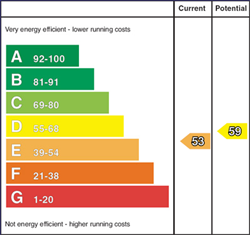We are delighted to offer for sale this 3 bedroom (2 ensuite), 1 1/2 reception room detached bungalow with garage set on a spacious site in one of Kilrea’s most desirable locations and within a short walk to the centre of Kilrea and indeed Kilrea Golf Club is only yards from the property.
The property offers bright and spacious well proportioned accommodation and benefits from having oil fired heating and has wooden double glazed windows (shutter blinds are also to the front of property).
Externally the property has spacious gardens in lawn and has the additional benefit of having 2 entrances with tarmac driveways and pillars. In this delightful mature setting being centrally located to Ballymoney, Coleraine, Ballymena, Maghera and furthermore, this property is sure to appeal to a wide range of prospective puurchasers.
We as selling agents highly recommend an early internal inspection to fully appreciate the location and accommodation of this family home.
EXTERIOR FEATURES
Garage: 29'5 x 13'3 (8.97m x 4.04m)
With roller door, pedestrian door (access from decking area), lights and power points.
Storage Room: 7'11 x 6'0 (2.41m x 1.83m)
With worktop and shelving, light and power points, pedestrian door and window (single glazed).
Utility Room: 7'10 x 5'11 (2.39m x 1.80m)
With worktop, eye and low level units, plumbed for an automatic washing machine, space for a tumble dryer, tiled floor, light and power points, pedestrian door.
uPVC fascia and soffits.
2 tarmac driveways with entrance pillars to front of property.
Garden area in lawn to front of property with mature shrubs/bushes.
Spacious garden in lawn to side of property.
Feature extensive decking area with power socket to rear of property with direct access to pedestrian doors to garage.
Outside lights to front and rear of property.
Tarmac parking areas to front, side and rear of property.
Outside tap to rear of property.
Boiler house with storage to rear of property.
-
Entrance Hall
Light oak wooden floor, telephone point, ceiling downlights.
-
Lounge 15' 2" X 13' 8" (4.62m X 4.17m)
Attractive fireplace with granite hearth and surround, feature corner window, light oak wooden floor, coved ceiling and centre piece, ceiling downlights.
-
Kitchen/Dinette 22' 0" X 10' 9" (6.71m X 3.28m)
With attractive range of eye and low level units including Whirlpool 5 ring gas hob, stainless steel extractor fan, Normande electric oven and grill, Neff electric oven (self cleaning), Sharp integrated microwave, integrated fridge, 1 ½ bowl Frankie corner stainless steel sink unit, roller top cabinet, Miele stainless steel dishwasher, stainless steel worktops, stainless steel splashback, feature island and breakfast bar with glass top, tiled floor, window pelmet with downlights, ceiling downlights, French doors to rear of property with window pelmet and downlights.
-
Bedroom 1 9' 6" X 9' 6" (2.90m X 2.90m)
Oak semi solid wooden floor, ceiling downlights.
-
Bathroom & w.c combined 8' 10" X 8' 9" (2.69m X 2.67m)
With fitted suite including bath, w.c, wash hand basin with storage cupboard, Redring Expressions 500s electric shower, tiled cubicle, extractor fan, ceiling downlights, tiled around bath, storage cupboard.
-
Bedroom 2 11' 10" X 10' 5" (3.61m X 3.18m)
(including fitted sliderobes)
With fitted sliderobes, ceiling downlights, ceiling fan.
-
Ensuite 10' 9" X 7' 2" (3.28m X 2.18m)
(at widest points)
Thermostatic shower with rainfall shower head and telephone hand shower, glass shower panel, w.c, wash hand basin with fitted storage units, touch control LED lighted mirror over sink unit, tiled shower cubicle, part tiled walls, vertical radiator in slate grey, extractor fan.
-
Bedroom 3 12' 3" X 12' 0" (3.73m X 3.66m)
(at widest points)
With fitted wardrobes, ceiling lights, with dimmer switch, T.V points.
-
Study/Dressing Room 10' 10" X 6' 10" (3.30m X 2.08m)
-
Ensuite 10' 11" X 9' 7" (3.33m X 2.92m)
With Inspiration electric shower, sheeted cubicle, w.c, wash hand basin with marble worktop, storage cupboards and drawers, large wall mirror with wooden mantle and downlights, extractor fan.












































