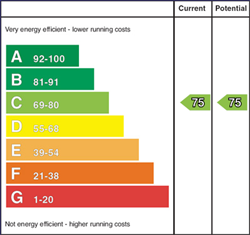A superbly finished property in Claragh Hill Gardens. It's one owner from new has spent thousands above the standard finish to provide a contemporary home with generously proportioned accommodation including 3 bedrooms (master ensuite), a spacious family bathroom, contemporary kitchen with integrated appliances, feature stone type cladding in several rooms plus high quality panel internal doors. Externally No. 19 enjoys a great outlook over the landscaped open area to the front whilst the large and southerly oriantated rear garden provides a great area for the kids and entertaining - weather permitting! As such we highly recommend viewing to fully appreciate the internal finishes, choice situation and proportions of the same.
-
Reception Hall
Partly glazed uPVC front door, attractive tiled flooring, telephone point, a balustrade staircase with a storage area below, a door to the lounge plus feature polished walls continuing to the first floor.
-
Lounge 14' 3" X 12' 1" (4.34m X 3.68m)
Cast iron fireplace in a wood surround with a tiled hearth, feature stone type finish cladding around the same, wooden flooring and uninterrupted views over the open area to the front.
-
Kitchen/Dinette 12' 10" X 11' 7" (3.91m X 3.53m)
With a range of attractive eye and low level units with a feature glazed splashback, stainless steel sink unit, ceramic hob, large stainless steel extractor canopy, electric oven, integrated fridge/freezer, integrated dishwasher, tiled floor and feature stone type cladding in the dining area.
-
Utility Room 8' 5" X 5' 2" (2.57m X 1.57m)
Fitted low level units, stainless steel sink unit, worktop with a matching splashback, plumbed for an automatic washing machine, space for a tumble dryer, tiled floor, a partly glazed door to the rear and a separate cloakroom.
-
Cloakroom
With a w.c, tiled floor and a pedestal wash hand basin with a feature floor to ceiling tiled splashback
-
First Floor Accommodation
-
Gallery Landing Area
With a shelved airing cupboard
-
Bedroom 1 12' 0" X 9' 9" (3.66m X 2.97m)
With an ensuite including a w.c, pedestal wash hand basin with a tiled splashback, tiled floor, extractor fan and a tiled shower cubicle with a Redring electric shower.
-
Bedroom 2 13' 1" X 9' 2" (3.99m X 2.79m)
With an outlook over the rear garden.
-
Bedroom 3 9' 9" X 9' 2" (2.97m X 2.79m)
With an outlook over the rear garden.
-
Bathroom & w.c combined 9' 1" X 6' 1" (2.77m X 1.85m)
A contemporary suite including a panel bath with a telephone hand shower attachment, w.c, pedestal wash hand basin with a tiled splashback, tiled floor, extractor fan, feature window to the front and a corner tiled shower cubicle with a Redring electric shower and glazed enclosure.
-
The property occupies a choice corner situation with an open outlook to the front plus a southerly orientated rear garden.
-
Garden in lawn to the front.
-
Tarmac driveway to the front and to the side and continuing to the rear.
-
The large southerly orientated rear garden is fully enclosed and extending to the side/rear of the dwelling.
-
Outside lights and a tap.
-
uPVC oil tank.
Directions
On entering Kilrea town on the Agivey Road turn right into Claragh Hill Road and then take the second left into Claragh Hill Grange. Take the next left into Claragh Hill Gardens and then turn right after the open landscaped area. Where the road turns right around the open area then No. 19 is situated on the left hand side overlooking the open park area to the front.





























