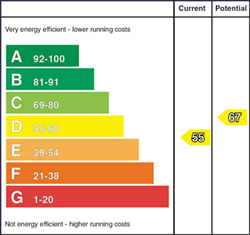This superb detached property occupies a choice situation on the periphery of Kilrea town - bordering the surrounding open countryside yet within a few minutes walk to the town centre and all its amenities.
The house has been immaculately maintained with generously proportioned accommodation comprising 4 double bedrooms (including the large master bedroom suite) and 3 reception rooms plus the extensively fitted kitchen dinette with french doors to the landscaped rear garden.
Externally the southernly facing landscaped area continues to a large garden area bordering the open countryside to one side and a spacious detached garage to the other. To the front there is a pillar entrance leading to a sweeping driveway with ample parking for the family and visitors.
As such number 191 should appeal to a range of prospective buyers and we highly recommend internal viewing to appreciate the location, proportions and finish of the same.
-
Vestibule
Hardwood front with leaded and glazed side panels, tiled floor and a partly glazed door with side door to the reception hall.
-
Reception Hall 15' 8" X 10' 5" (4.78m X 3.18m)
With solid light oak wooden flooring, telephone point, doors to the living/reception rooms and a feature solid oak sweeping balustrade staircase to the first floor gallery landing area.
-
Separate Cloakroom
With a feature surround box window, w.c, pedestal wash hand basin, extractor fan, tiled floor and partly panelled walls.
-
Lounge 15' 7" X 14' 8" (4.75m X 4.47m)
(size excludes the bay window)
Feature antique style fireplace with a cast iron inset and granite hearth, solid light oak wooden flooring, 2 x T.V. points, point for a wall or picture light and 2 recessed downlights above the bay window.
-
Kitchen 25' 6" X 10' 9" (7.77m X 3.28m)
With an extensive range oak fitted units, feature granite worktops, pillar column detailing, Franke bowl and a half stainless steel sink unit, large range/cooker housing with a surround over, integral extractor fan, pan drawers, integrated dishwasher, wine rack, window pelmet with recessed display lights, plate rack, display shelves, leaded glass display units, high level T.V. point, tiled floor, partly panelled walls, partly glazed double doors to the reception hall, french doors to the landscaped rear garden, an archway to the cloakroom and a door to the utility room.
-
Utility Room 9' 5" X 5' 10" (2.87m X 1.78m)
With fitted units and storage, a single bowl and drainer stainless steel sink, tiled splashback around the worktop, plumbed for an automatic washing machine, space for a tumble dryer, tiled floor and a door to the side.
-
Family Room 13' 0" X 10' 5" (3.96m X 3.18m)
With solid light oak wooden flooring and a double aspect with windows overlooking the gardens and patio area.
-
Sitting Room 10' 5" X 9' 0" (3.18m X 2.74m)
With solid light oak flooring and an outlook over the gardens to the front
-
First Floor Accommodation
-
Gallery Landing Area 14' 3" X 7' 8" (4.34m X 2.34m)
With a double shelved airing cupboard and solid light oak flooring.
-
Master Bedroom 15' 8" X 14' 9" (4.78m X 4.50m)
Size excludes the feature bay window providing superb views over the surrounding countryside, T.V. point, solid light oak wooden flooring and a spacious ensuite: 8"4 x 5"11 with a pedestal wash hand basin, w.c. partly panelled walls, extractor fan and a large tiled shower cubicle with a Mira electric shower and a glazed enclosure.
-
Bedroom 2 15' 10" X 10' 9" (4.83m X 3.28m)
With solid oak wood flooring.
-
Bedroom 3 13' 6" X 10' 5" (4.11m X 3.18m)
With solid light oak wooden flooring and a delightful double aspect with windows overlooking the front and side gardens.
-
Bedroom 4 13' 0" X 10' 6" (3.96m X 3.20m)
With solid light oak wooden flooring and superb views over the surrounding countryside to the side.
-
Bathroom & w.c combined: 9' 2" X 9' 0" (2.79m X 2.74m)
Including a ceramic bath with a panelled surround, pedestal wash hand basin, w.c, tiled floor, partly panelled walls, extractor fan and a tiled splash back with a Mira power shower and a glazed enclosure.
-
Exterior Features
-
Detached double garage
Cavity wall construction with 2 x roller doors, a uPVC double glazed window and pedestrian door, floored loft storage, heating, lights, power points, fitted oil fired burner and uPVC fascia boards.
-
Pillar entrance with a sweeping tarmac driveway providing generous parking to the front and to the side.
-
Garden in lawn to the front with a feature brick edge border, mature shrubs and a fence boundary.
-
The southerly facing rear garden area has been landscaped to include a large brick pavia patio and seating area; a brick built BBQ leading onto the spacious side/rear garden area laid in lawn - with mature shrubs and trees bordering the surrounding open countryside.
-
uPVC oil tank
-
Outside lights and a tap.








































