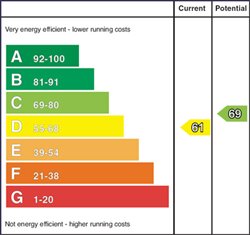We are acting in the sale of the above property and have received an offer of £170,000 on the above property.
Any interested parties must submit any higher offers in writing to the selling agent before exchange of contracts takes place
The Energy Performance Certificate Rating is D61
A well proportioned detached house occupying a choice situation overlooking the Agivey River & Garvagh Forest whilst also conveniently only a short walk to the town centre. The accommodation includes 4 bedrooms (master ensuite) and 3 reception rooms plus a kitchen/dinette, a ground floor cloakroom and a utility room. It's also Chain Free and as such we highly recommend viewing to fully appreciate the proportions and situation of the same.
-
Entrance Porch
Hard wood front door with glazed side panels, wood type flooring, telephone point and a door to the reception room.
-
Reception Hall
Wood type flooring and a sweeping staircase to the upper floor including a storage cupboard below.
-
Separate Cloakroom
With a w.c and a wash hand basin.
-
Lounge 15' 8" X 15' 5" (4.78m X 4.70m)
(widest points)
A delightful double aspect room overlooking the Agivey River to the side, wood type flooring, telephone point, T.V. point and a cast iron fireplace in a wood surround with a granite tiled hearth.
-
Family Room 15' 2" X 9' 9" (4.62m X 2.97m)
With wood type flooring and a T.V. point.
-
Kitchen/Dinette 12' 11" X 11' 4" (3.94m X 3.45m)
With a range of fitted eye and low level units, worktop with a matching upstand splashback, electric oven and a ceramic hob (not tested), bowl and a half stainless steel sink unit, space for an American style fridge freezer, extractor fan and views over the Agivey River to the side.
-
Utility Room 8' 0" X 5' 10" (2.44m X 1.78m)
Double low level unit, stainless steel sink, plumbed for an automatic washing machine, vented for a tumble dryer, the beam vacuum system (not tested) and a door to the rear garden.
-
First Floor Accommodation
-
Gallery Landing Area
With a walk in airing cupboard.
-
Master Bedroom 14' 11" X 11' 3" (4.55m X 3.43m)
Wooden flooring, T.V. point, telephone point and an ensuite comprising a pedestal wash hand basin, w.c, extractor fan and a tiled shower cubicle with an electric shower (not tested).
-
Bedroom 2 13' 11" X 11' 0" (4.24m X 3.35m)
(widest points)
With wooden flooring and a T.V. point.
-
Bedroom 3 14' 0" X 10' 11" (4.27m X 3.33m)
A delightful double aspect room with a feature arched top window overlooking the Agivey River and Garvagh forest to the side.
-
Bedroom 4 11' 7" X 9' 10" (3.53m X 3m)
The size excludes a useful built in wardrobe - again a double aspect room overlooking the Agivey River and Garvagh Forest to the side.
-
Bathroom & w.c combined 9' 3" X 8' 0" (2.82m X 2.44m)
Including a pedestal wash hand basin, w.c, extractor fan and a corner bath with an electric shower over (not tested).
-
Exterior Features
-
Tarmac driveway & parking to the front and to the side.
-
Garden areas to the front and side with paved paths.
-
Enclosed rear with a tarmac patio area and a garden.
-
Outside light and a tap.
-
uPVC oil tank.






























