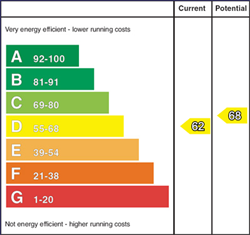This deceptively spacious rural chalet bungalow is in superb order and offering a super flexible arrangement of living quarters plus a fantastic exterior studio/summer house! This accommodation includes 3 double bedrooms and open plan 3 reception room accommodation with a large kitchen/dinette with breakfast bar island that opens into the formal living room to the front and a sun room to the rear - a considerable open plan area for entertainment on those special occasions.
The ground floor also comprising a larger than average utility room and adjoining cloakroom - this with some alterations could provide a 'Jack & Jill' style shower room plus an ensuit5e to the ground floor bedroom. The additional double bedrooms and luxurious family bathroom are situated on the first floor - approached by a sweeping staircase from the open reception hall.
In summary then you have a great family home; adaptable living spaces, the studio with so many possible uses and all bordered by landscaped mature gardens. As such we highly recommend viewing to fully appreciate the quality, proportions and tranquil situation of number 67.
-
Entrance Porch
A double aspect entrance, walnut finish flooring, telephone point and a partly glazed door to the reception hall.
-
Reception Hall 12' 0" X 11' 0" (3.66m X 3.35m)
With walnut finish flooring, a sweeping staircase to the first floor plus a cloaks cupboard with a light.
-
Lounge 16' 10" X 12' 0" (5.13m X 3.66m)
Feature fireplace with a cast iron and tiled inset, large decorative oak surround , slate hearth provision for a high level T.V, views over the front gardens and partly glazed double doors to the kitchen/Dinette.
-
Kitchen/Dinette 28' 4" X 12' 5" (8.64m X 3.78m)
A fantastic kitchen/living room with an extensive range of painted finish and eye level units, a designer sink unit with a mixer tap, housing and large over surround for a range type cooker (plumbed for gas) with an integral extractor fan, 2 x larder units, tiled splashback around the sink area, housing for an American style fridge/freezer, T.V. point, recessed ceiling spotlights, walnut finish flooring; and the feature centre island/breakfast bar unit/area with a "Silestone" composite type worktop, a hot point ceramic hob, pan drawers, storage below and a feature tray style ceiling over with an extractor fan.
-
Sun Room 12' 2" X 12' 1" (3.71m X 3.68m)
With walnut finish flooring, a T.V. point and a super outlook over the gardens to the side and rear.
-
Utility Room 10' 0" X 7' 5" (3.05m X 2.26m)
With a range of fitted eye and low level units, stainless steel sink unit, plumbed for an automatic washing machine, space for a tumble dryer, newly fitted wooden flooring, a walk in airing cupboard and a separate cloakroom.
-
Cloakroom 6' 8" X 4' 7" (2.03m X 1.40m)
With a w.c, a pedestal wash hand basin with a splashback and newly fitted wooden flooring.
-
Bedroom 1 12' 1" X 10' 0" (3.68m X 3.05m)
With a T.V. point and an outlook over the front garden.
-
First Floor Gallery Landing
Including a walk in storage cupboard with a light and a radiator.
-
Bathroom & w.c combined 11' 0" X 6' 11" (3.35m X 2.11m)
Fitted suite including a freestanding roll top bath with mixer taps, w.c, vanity basin with storage below, thermostatic shower in a tiled cubicle with a drench head over and a flexible hand shower attachment, extractor fan, shaver point, decorative wooden panelled walls and a tiled floor.
-
Bedroom 2 16' 8" X 12' 7" (5.08m X 3.84m)
(size excluding fitted bedroom units)
With a range of fitted bedroom units including wardrobes and drawers plus access to eaves storage.
-
Bedroom 3 15' 7" X 10' 1" (4.75m X 3.07m)
With a T.V. point, wooden flooring and views over the gardens to the side.
-
Exterior Features
-
The house is set amongst private mature and landscaped gardens.
-
Range style entrance gates lead into the grounds with a colour stone driveway providing superb parking to the front, side and to the rear.
-
Garden areas border the property to all sides including a lawn to the front, a circular brick pavia patio area and a colour stone sitting area/BBQ area to the rear.
-
Studio/Summer House 19' 5" X 14' 10" (5.92m X 4.52m)
Only recently constructed (timber framed), fully insulated and sound proofed, finished internally (sub divided) with smooth plaster finish type walls, recessed ceiling spotlights, dimmer switch, USB charging points, uPVC double glazed window and doors, wooden flooring internally and exterior spotlights under the eaves.
-
Dog run area to the rear also.
-
Outside lights to the front and rear.
Directions
From the Brown Trout Golf and Country Inn head south east on the Agivey Road (A54) towards Kilrea and then right after approximately 3.5 miles (sign posted to Moneydig and Garvagh) onto the Carrowreagh Road. Continue for 1.2 miles to the junction and then left onto the Moneydig Road -After 0.2 miles number 67 is situated on the right hand side.





















































