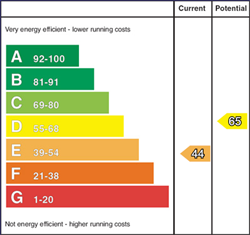This is a superb detached bungalow which occupies a choice semi elevated cul de sac situation with generous parking provision plus a landscaped and enclosed private rear garden. Internally it's in excellent condition with 3 double bedrooms (master bedroom ensuite), a luxurious bathroom plus an extensively fitted kitchen with integrated appliances. It has also been exceptionally well decorated and maintained plus its low maintenance with attractive woodgrain uPVC double glazing/fascia and soffits. As such we highly recommend internal viewing to fully appreciate this delightful home and its quality of finish throughout. Please note that viewing is strictly by appointment only.
-
Reception Hall
Attractive woodgrain uPVC front door, wooden flooring, telephone point and a shelved airing cupboard.
-
Lounge 18' 9" X 11' 10" (5.72m X 3.61m)
A great sized living room with a tiled fireplace and hearth in a wooden surround, wooden flooring and a dimmer switch.
-
Lounge 18' 9" X 11' 10" (5.72m X 3.61m)
A great sized living room with a tiled fireplace and hearth in a wooden surround, wooden flooring and a dimmer switch.
-
Kitchen/Dinette 14' 8" X 10' 11" (4.47m X 3.33m)
With an extensive range of attractive eye and low level units, wood effect worktop, bowl and a half stainless steel sink, Schott Ceran touch control ceramic hob, electric oven, stainless steel extractor canopy, larder unit, integrated dishwasher, integrated fridge, pan drawers, microwave housing unit, window pelmets, glass display units, tiled between the worktop and the eye level units, tiled floor and a door to the utility room.
-
Utility Room 10' 11" X 5' 6" (3.33m X 1.68m)
Fitted eye and low level units, single bowl and drainer stainless steel sink, tiled splashback around the worktop, plumbed for an automatic washing machine, vented for a tumble dryer, tiled floor and a partly glazed door to the rear.
-
Bedroom 1 11' 11" X 11' 4" (3.63m X 3.45m)
Wooden flooring, views over the avenue to the front and an Ensuite with a w.c, pedestal wash hand basin, extractor fan and a tiled shower cubicle with a Gainsborough electric shower.
-
Bedroom 2 12' 0" X 10' 1" (3.66m X 3.07m)
With wooden flooring and views over the avenue to the front.
-
Bedroom 3 10' 9" X 10' 6" (3.28m X 3.20m)
With wooden flooring.
-
Bathroom & w.c combined
A contemporary suite including a panel bath with a telephone hand shower, w.c, large pedestal wash hand basin, heated chrome towel rail, partly tiled walls, extractor fan, recessed ceiling lights and a tiled corner shower cubicle with a mixer shower and a glazed corner enclosure.
-
Exterior Features
-
Garage 19' 0" X 14' 2" (5.79m X 4.32m)
(internal sizes)
With wooden swing access doors, a uPVC pedestrian door and double glazed window, strip lights and power points.
-
The property occupies a choice elevated position with a generously proportioned tarmac driveway and parking area to the front and side.
-
Garden in lawn to the front and side with wall and fence boundaries.
-
The private and enclosed rear garden has been extensively hard landscaped with a large patio area with a boundary wall and a raised stoned play area.
-
uPVC oil tank.
-
Outside lights and a tap.
Directions
The property occupies a choice semi elevated cul de sac situation within walking distance to the town centre and all the town's amenities . Leave the town centre from Main street continuing onto the Carhill Road and turn left into Carhill Court. No. 7 is situated at the top of the same on the right hand side.




























