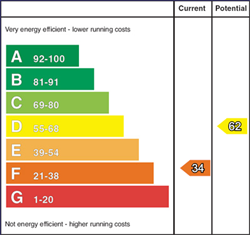We are delighted to offer for sale this superb end terrace house which offers a choice cul de sac situation whilst also benefitting from an extensive mature rear garden.
The generously proportioned accommodation extends to circa 1200 sq ft including 3 good sized bedrooms, a large living/dining room, kitchen/dinette plus a fitted utility room. There are also great storage facilities, fitted woodgrain uPVC double glazed windows and an oil fired heating system.
In all it's a great property - ready to move into and with endless possibilities for future development or extension if desired. As such we recommend immediate inspection to appreciate the proportions and superb situation of the same.
-
Feature red brick exterior porch area to the front door.
-
Reception Hall
With a partly glazed uPVC woodgrain colour front door, tiled floor, telephone point and a sweeping staircase to the first floor with a walk in cloakroom below.
-
Living/Dining Room 22' 3" X 13' 11" (6.78m X 4.24m)
(widest points)
Cast iron fireplace in a wooden surround with a slate hearth, feature arched alcove areas with display lighting, provision for a T.V, wooden flooring and a delightful double aspect room overlooking the front and rear gardens.
-
Kitchen/Dinette 15' 5" X 6' 11" (4.70m X 2.11m)
With a good range of fitted eye and low level units, tiled between the worktop and the eye level units, single bowl stainless steel sink, electric hob and oven, extractor canopy, tiled floor and a glazed door to the utility room.
-
Utility Room 9' 5" X 10' 0" (2.87m X 3.05m)
With a range of fitted eye and low level units, plumbed for an automatic washing machine, space for a tumble dryer, tiled floor and a separate w.c with tiled walls.
-
First Floor Accommodation
-
With a walk in cloaks cupboard and a separate shelved airing cupboard.
-
Bedroom 1 10' 11" X 10' 2" (3.33m X 3.10m)
With a telephone point.
-
Bedroom 2 10' 11" X 8' 8" (3.33m X 2.64m)
With superb views over the extensive mature rear garden.
-
Bedroom 3: 9' 10" X 7' 4" (3m X 2.24m)
With a T.V. point and a built in wardrobe.
-
Bathroom & w.c combined
Including a panel bath, a large pedestal wash hand basin, w.c, tiled walls, pine sheeted ceiling, extractor fan and a tiled shower cubicle with a Redring electric shower.
-
Exterior Features
-
Tarmac driveway and parking area to the front.
-
Garden in lawn to the front plus a shrub bed to the side and low level boundary walls.
-
The extensive rear garden is bordered by a range of mature trees and shrubs with part wall and part fence boundaries.
-
2 rockery areas border the extensive lawn areas.
-
Feature summer house - with lights, power points and french doors to the external porch area.
-
Outside lights and taps.
-
Side bin storage area with the uPVC oil tank.






























