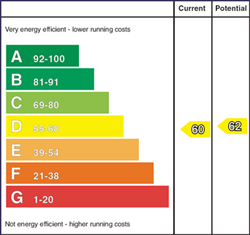Description
Features
- A superb semi detached property.
- Occupying a fantastic situation.
- With superb views to the rear towards the Glens of Antrim in the distance.
- A very particular long term owner.
- With many updates over recent years.
- Includes a super kitchen/dinette with a generous range of units.
- New oven recently installed.
- 3 well proportioned bedrooms.
- Including an ensuite master bedroom.
- New condensing oil fired boiler installed in November 2023.
- Spacious rear garden and patio area.
- Walking distance to the town centre and amenities.
- Ideal first time buyer, family or down sizer purchase.
- Viewing highly recommended.
Room Details
-
Reception Hall
With a partly glazed front door, wooden flooring and a balustrade staircase with a super storage/cloakroom below.
-
Lounge 14'5 X 12'6 (4.39m X 3.81m)
(Size excluding the bay style window area)
Tiled fireplace and hearth in a wooden surround, solid wooden flooring and double bevelled glass doors to the kitchen/dinette.
-
Kitchen/Dinette 12'1 X 10'4 (3.68m X 3.15m)
With a super range of painted finish eye and low level units, feature bowl and a half sink unit, tiled between the worktop and the eye level units, recently fitted new fan oven, ceramic hob with an extractor canopy over, pan drawers, plumbed for an automatic washing machine, space and vented for a tumble dryer, tiled floor, integrated fridge/freezer, breakfast bar seating area with a leaded glass display unit, window pelmet, concealed display lighting and panoramic views to the rear towards the Glens of Antrim in the distance.
-
FIRST FLOOR ACCOMMODATION
-
Landing Area
With a window to the side.
-
Master Bedroom 12'6 X 9'11 (3.81m X 3.02m)
A super double bedroom overlooking the avenue to the front.
-
Bedroom 2 13' 9" X 10' 4" (4.19m X 3.15m)
(Size including the ensuite) Outstanding views to the rear and an ensuite with a wc, a pedestal wash hand basin, extractor fan and a spacious tiled shower cubicle with a recently fitted Triton electric shower.
-
Bedroom 3 9'3 X 7'6 (2.82m X 2.29m)
The size includes the contemporary fitted mirrored sliderobes but excludes another useful recess storage area.
-
Bathroom and WC Combined 10'4 X 7'0 (3.15m X 2.13m)
A great family bathroom comprising a panel corner bath including a seat on the same; pedestal wash hand basin, wc, tiled floor, extractor fan, shelved airing cupboard and a tiled shower cubicle with a Mira Power
-
EXTERIOR FEATURES
-
Number 7 occupies a super situation with superb views to the rear.
-
Colour stone driveway with parking to the front and to the side.
-
Garden laid in lawn to the front.
-
The private rear garden is fully fence enclosed.
-
It benefits from a large paved patio area and a spacious garden laid in lawn.
-
A super area for relaxing and taking in those views towards the Glens of Antrim.
-
Upvc oil tank.
-
Outside lights and a tap.
Location
Show Map
Directions
Number 7 occupies a fantastic situation in this well regarded residential neighbourhood - a spacious plot with superb vistas to the rear and towards the Antrim Glens in the distance.
On entering Dunloy on the Garryduff Road continue to the village centre turning right onto the Tullaghans Road and then immediately left onto the Hillside Road. Continue on the same passing the small convenience/petrol store (on the right) and then turn right into Hillside Drive - take the next right into Hillside Park and number 7 is the fourth house on the right hand side.




























