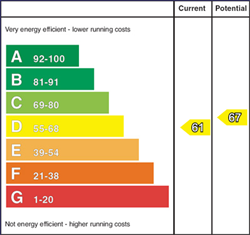Description
Features
- A generously proportioned semi detached property.
- Extending to approximately 1250 sq. ft.
- In good decorative order throughout.
- Having just been decorated internally.
- 2 double bedrooms and a spacious third bedroom.
- Master bedroom with an ensuite facility.
- Wide reception hall with a convenient cloakroom.
- Spacious family bathroom.
- Kitchen/Dinette with a range of units and an adjoining utility room.
- Outlook to the front over the open green area.
- Enclosed rear garden with an open aspect beyond.
- Upvc double glazed windows.
- Oil fired heating system.
- Upvc fascia and soffit boards.
- Chain free - so early occupation available.
- Ideal first time buyer, downsizer or holiday home purchase.
- Viewing therefore highly recommended.
Room Details
-
Reception Hall
A wide entrance including a partly glazed Upvc front door with glazed side panels, attractive wooden flooring, telephone point and a separate cloakroom.
-
Cloakroom
With a wc and a pedestal wash hand basin.
-
Lounge 15'8 X 12'2 (4.78m X 3.71m)
Cast iron fireplace in a painted wooden surround with a tiled hearth, vinyl flooring and views over the open green area to the front.
-
Kitchen/Dinette 13'4 X 10'1 (4.06m X 3.07m)
With a range of painted finish eye and low level units, stainless steel sink unit, electric oven, electric hob with a tiled splashback and a stainless steel extractor fan over, plumbed for an automatic dishwasher, space for an upright fridge/freezer, tiled floor and a door to the utility room.
-
Utility Room 7'9 X 5'6 (2.36m X 1.68m)
(widest points)
Fitted low level unit with a stainless steel sink unit, plumbed for an automatic washing machine, tiled floor and a partly glazed Upvc door to the rear.
-
First Floor Accommodation:
-
Gallery landing area with a shelved airing cupboard.
-
Bedroom 1 12'6 X 11'1 (3.81m X 3.38m)
With an ensuite including a wc, a pedestal wash hand basin, tiled floor, extractor fan and a tiled shower cubicle with a Redring electric shower.
-
Bedroom 2 11'1 X 10'2 (3.38m X 3.1m)
With an outlook to the rear.
-
Bedroom 3 11'4 X 8'0 (3.45m X 2.44m)
A super sized third bedroom - the size including a useful built in wardrobe.
-
Bathroom & WC Combined 8'0 X 6'8 (2.44m X 2.03m)
(size excluding the recessed shower cubicle)
Comprising a wc, a panel bath with a tiled splashback, pedestal wash hand basin with a tiled splashback, tiled floor, extractor fan and a spacious tiled shower cubicle with a mixer shower.
-
EXTERIOR FEATURES:
-
Colour stone driveway and parking to the front and to the side.
-
Garden area to the front in grass.
-
The spacious rear garden is fully fence enclosed and enjoying an open aspect beyond.
-
Storage shed.
-
Upvc oil tank.
-
Outside lights.
Location
Show Map
Directions
Leave Ballymoney town centre on the Knock Road and continue over the bypass for approximately 4 miles to the village of Dervock. Turn left in the village centre onto the Castlecatt Road and then left again (just before leaving the village) into Castlewood - continue for approximately 100 yards and number 20 is situated on the left hand side.
































