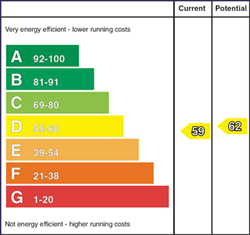We are delighted to offer for sale this spacious 3 bedroom, 1 reception room, 2 bathroom semi detached house which has the additional advantage of having a shower room on the ground floor and a shower room on the first floor. The property benefits from having uPVC double glazed windows together with having oil fired heating. Externally the property has uPVC fascia and soffits, has a low maintenance garden area to the front of the property and low maintenance area to the side and rear of the property. This property is sure to appeal to a wide range of prospective purchasers including first time buyers and investors amongst others. We as selling agents highly recommend an early internal inspection to truly appreciate the quality, location and accommodation of this delightful home.
-
Entrance Hall:
With tiled floor, Upvc entrance door, telephone point, staircase to first floor, storage cupboard.
-
Lounge: 15'9 X 10'5 (4.8m X 3.18m)
With attractive marble fireplace and tiled floor.
-
Kitchen/Dinette: 13'4 X 9'4 (4.06m X 2.84m)
With a range of eye and low level units, extractor fan, stainless steel sink unit, plumbed for automatic washing machine, space for tumble dryer, part tiled walls, tiled floor, shelved storage cupboard.
-
Rear Hallway:
Tiled floor, sliding door to:
-
Shower Room (1): 6'4 X 5'8 (1.93m X 1.73m)
With Redring Bright electric shower, sheeted cubicle, w.c., wash hand basin with storage cupboards, sheeted walls, tiled floor, extractor fan.
-
Landing:
With telephone point, storage cupboard, hotpress (shelved), storage cupboard (Shelved).
-
Shower Room (2): 8'9 X 5'5 (2.67m X 1.65m)
With thermostatic shower, shower rail and curtain, w.c., wash hand basin, tiled walls, tiled floor, extractor fan.
-
Upvc fascia and soffits.
Concrete pathway with decorative entrance gate.
Stoned garden area to front of property with decorative railing.
Storage area.
Outside tap.
Outside light.
Tarmac area with entrance gates to side of property.
Boiler house to side of property.
Tarmac area to rear of property with boundary wall.
Concrete area with steps and railings to rear of property.
Outside light to rear of property.
-
Bedroom 1: 9'8 X 5'10 (2.95m X 1.78m)
-
Bedroom 2: 11'1 X 9'7 (3.38m X 2.92m)
(Plus built in wardrobes) With fitted bedroom units including wardrobes and drawers.
-
Bedroom 3: 13'5 X 6'9 (4.09m X 2.06m)
(Size including built in wardrobes) With fitted bedroom units including wardrobes and drawers.
Directions
Leave Ballymoney town centre along market street and continue onto the Knock Road. Cross the Ballymoney bypass/Frosses Road/A26 and continue along for approximately 3 ½ miles to Dervock. Continue through Dervock across the bridge and then take the second turn on the right into Station Road. The property is the second one on the right hand side.




































