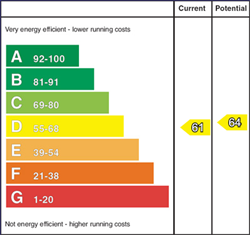We are delighted to offer for sale this spacious detached chalet bungalow with detached garage offering flexible 4 bedroom, 1 reception room or 3 bedroom, 2 reception room accommodation together with a conservatory.The property benefits from having oil fired heating and has uPVC double glazed windows. In addition solar panels are installed.Externally the property has uPVC fascia and soffits, has a spacious tarmac driveway with parking areas to the front and side of the property and has landscaped gardens to the front and rear of the property. This property is sure to appeal to a wide range of prospective purchasers as the property is conveniently located to Ballymoney, Coleraine, Ballycastle and the North Antrim Coast. We as selling agents highly recommend an early internal inspection to fully appreciate the location and accommodation of this delightful family home.
-
Entrance Hall
Telephone point, uPVC oak door with etched glass and etched glass side panels.
(1) Storage cupboard
(2) Storage cupboard
-
Lounge 15' 8" X 13' 0" (4.78m X 3.96m)
Attractive cast iron fireplace with tiled inset, wooden surround, tiled hearth, coved ceiling, T.V. point, part glass panelled door to entrance hall.
-
Kitchen 13' 0" X 12' 4" (3.96m X 3.76m)
With a range of eye and low level units including Hotpoint electric ceramic hob, Hotpoint electric double oven, extractor fan, stainless steel sink unit, glass panel display unit, part tiled walls, coved ceiling, ceiling downlights.
-
Utility Room 8' 5" X 5' 10" (2.57m X 1.78m)
With low level units, stainless steel sink unit, plumbed for an automatic washing machine, oil fired boiler.
-
Conservatory 14' 0" X 8' 11" (4.27m X 2.72m)
French doors to rear garden area.
-
Bedroom 1 9' 10" X 9' 4" (3m X 2.84m)
Part glass panelled door to entrance hall.
-
Shower Room 8' 2" X 5' 9" (2.49m X 1.75m)
(plus entrance)
With thermostatic shower, tiled cubicle, w.c, wash hand basin, tiled splashback, part tiled walls, extractor fan.
-
Bedroom 2 12' 6" X 9' 9" (3.81m X 2.97m)
Coved ceiling.
-
First Floor Landing
-
W.C/Hotpress 6' 2" X 4' 0" (1.88m X 1.22m)
With w.c, wash hand basin, tiled splashback, shelf
-
Bedroom 3 16' 3" X 12' 5" (4.95m X 3.78m)
(at widest points)
Access to eaves storage, glass panel door to landing.
-
Bedroom 4 16' 3" X 13' 2" (4.95m X 4.01m)
Access to eaves storage, glass panel door to landing.
-
Exterior Features
-
Detached Garage 19' 7" X 11' 0" (5.97m X 3.35m)
With roller door, pedestrian door, window, light and power points.
-
uPVC fascia and soffits.
-
Tarmac driveway with parking areas to the front and side of the property.
-
Stoned garden area to front of the property with mature shrubs/trees.
-
Boundary hedge to front of the property.
-
Outside light to front of the property.
-
Mature gardens to rear of property with various shrubs/bushes.
-
Open aspect to rear of the property.
-
Solar panels are installed
(Lease agreement in place for 20 years from 2014)
Directions
Leave Ballymoney town centre along Market Street and continue along onto the Knock Road. Continue across the A26/Frosses Road/Ballymoney bypass for approximately 4 miles to the village of Dervock. Turn right in the village into ‘The Brambles’ and the property is located along on the right hand side.






























