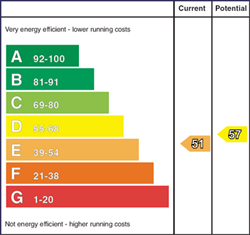A delightful 3 bedroom, 2 reception room semi detached house with garage, yard and paddock in a rural location approximately 1 ½ miles from Cullybackey on the popular Craigs Road.
The property has been modernised over the last 2 years by the present owners making this a delightful family home and benefits from having dual purpose oil fired and solid fuel heating and has uPVC double glazed windows. Externally the property has uPVC fascia and soffits, has parking area to the front, side and rear of the property and has a paddock area to the rear in this delightful rural location.
This property is sure to appeal to a wide range of prospective purchasers and early viewing is highly recommended to fully appreciate the quality, location and accommodation of this rural family home.
-
Entrance Hall
Tiled floor, telephone point.
Storage under stairs.
-
Lounge 12' 10" X 10' 0" (3.91m X 3.05m)
(at widest points)
Attractive cast iron fireplace with wooden surround, tiled hearth, storage cupboards and shelving, ceiling downlights.
-
Sitting Room 11' 9" X 9' 9" (3.58m X 2.97m)
Tiled fireplace (with back boiler), wooden surround, T.V. point.
-
Dining Area 7' 5" X 5' 7" (2.26m X 1.70m)
With tiled floor, ceiling downlights, open plan to:
-
kitchen 11' 10" X 7' 10" (3.61m X 2.39m)
With attractive range of eye and low level units including Belling 5 ring gas hob, stainless steel extractor fan, Belling double oven including grill, integrated fridge freezer, integrated dishwasher, plumbed for an automatic washing machine, part tiled walls, ceiling downlights, tiled floor.
-
First Floor
Landing Area
-
Bathroom & w.c combined 7' 4" X 5' 7" (2.24m X 1.70m)
Fitted suite including bath with thermostatic shower over bath, shower screen, w.c, wash hand basin with storage cupboards, heated towel rail, tiled walls, tiled floor, extractor fan, ceiling downlights.
-
Bedroom 1 11' 10" X 9' 9" (3.61m X 2.97m)
(at widest points)
Hotpress.
-
Bedroom 2 10' 2" X 9' 11" (3.10m X 3.02m)
-
Second Floor
-
Bedroom 3 11' 8" X 10' 4" (3.56m X 3.15m)
With access to eaves storage.
-
Exterior Features
-
Garage 15'0 X 11'8 (4.57m X 3.56m)
With roller door, light and power points.
-
Separate w.c
With w.c and sink unit.
-
Exterior Features
-
Paddock
Levelled topsoiled and seeded, well fenced with entrance gates.
-
uPVC fascia and soffits.
-
Outside lights to front, side and rear of the property.
-
Outside tap to rear of the property.
-
Extensive tarmac driveway and parking areas to front, side and rear of the property.
-
Partition fencing to side of property (removable).



































