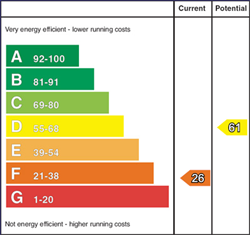We are delighted to bring 206 Corkey Road to the open market, a five bedroom detached chalet bungalow. The property has been well maintained by the current owners over the years and enjoys well proportioned living accommodation throughout. Number 206 rests on a mature, elevated site providing miles of panoramic countryside views which to be truly appreciated must be viewed in person.
Externally the property has spacious parking areas to the side and rear and has a well kept mature garden with shrubbery to the front. An extensive garden is also located to the rear of the property which may offer further extension/development of the existing home. The property also benefits from a home camera system, and solar panel system.
This property is sure to appeal to a wide range of prospective purchasers as any property in this location attracts a high level of interest. Therefore, we as selling agents, highly recommend early internal inspection.
-
Kitchen 0' 0" X 0' 0" (0.00m X 0.00m)
With a range of attractive eye and low level units, plumbed for automatic dishwasher, stainless sink unit, granite worktops, extractor fan, electric hob and oven, USB ports and ceramic tiled flooring.
-
Dining Area: 0' 0" X 0' 0" (0.00m X 0.00m)
A bright entertainment space just off the kitchen area with tiled flooring, built in storage cupboard, plumbed for American fridge freezer, T.V. point and enjoying views to rear.
-
Lounge: 0' 0" X 0' 0" (0.00m X 0.00m)
With coved ceiling, tiled flooring, points for wall light, T.V. point and double glazed French doors leading to enclosed front and side garden.
-
Entrance Hall:
With picture rail.
-
Bedroom One/Family Room: 0' 0" X 0' 0" (0.00m X 0.00m)
With picture rail, tiled fireplace, cast metal inset, T.V. point, and built in storage cupboard.
-
Bedroom Two:
With picture rail and built in wardrobe.
-
Bedroom Three:
With slate fireplace, cast metal inset, tiled hearth and picture rail.
-
Bathroom & W.C. combined: 0' 0" X 0' 0" (0.00m X 0.00m)
With half tiled walls, fully tiled around bath, "Redring" electric shower over bath, separate W.C. , tiled behind sink unit and a heated towel rail.
-
First Floor:
-
Bedroom Four:
With built in storage.
-
Separate W.C.:
With wash hand basin.
-
Bedroom Five:
With built in storage cupboards.
-
Exterior Features:
Range of external lighting.
-
Tarmac parking area to side and rear.
-
Mature gardens in lawn to front and rear of the property.
-
Hedge enclosed to rear.
-
Large storage shed to rear.
-
Assortment of mature trees and shrubbery.
Directions
Leave Ballycastle via the Moyarget Road and turn left on to the Magheramore Road and continue for approximately 3 miles. Take a left on to Hillside Road and turn right on to the Lagge Road, continuing straight on to the Coolkeeran Road continue along for approximately 5 miles and continue onto the Corkey Road. Continue along the Corkey Road for approximately 2 miles. The property"s shared laneway is on the left hand side. Continue up the concrete laneway and 206 is the first property at the top on the left hand side.


























