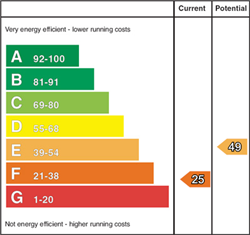We are delighted to offer for sale this 3 bedroom 2 reception room semi detached cottage located in the countryside of Corkey. This property has the added benefit of a 1 bedroom granny flat which could serve a number of purposes including a business (subject to the relevant planning approvals). Seldom does a property such as this come on the market and we as selling agents advise early inspection to appreciate the rural situation and superb accommodation of the same.
-
Entrance Porch
With attractive wooden front door, leaded glass side panels and feature circular wooden window to the side.
-
Family Room 12' 7" X 11' 1" (3.84m X 3.38m)
With picture rail, coving and centre piece, dimmer switch and a glass panelled door to the entrance porch.
-
Lounge 20' 3" X 10' 8" (6.17m X 3.25m)
Brick fireplace and tiled hearth, tiled floor, coving, dimmer switch, storage under stairs and a part glass panelled door to the study/office/rear hall.
-
Kitchen 12' 7" X 10' 10" (3.84m X 3.30m)
With a good range of fitted eye and low level units, tiled between the worktop and the eye level units, Astor bowl and a half sink unit, oil fired stove, Whirlpool electric ceramic hob, Beko electric double oven including grill, extractor fan, pan drawers, window pelmets, part tiled walls, tiled floor.
-
Utility Room 8' 10" X 6' 0" (2.69m X 1.83m)
With eye and low level units, tiled between eye and low level units, single bowl and drainer stainless steel sink unit, plumbed for an automatic washing machine, space for a tumble dryer, part tiled walls and a tiled floor.
-
First Floor Landing
Spacious gallery landing area including a shelved airing cupboard with an immersion heater.
-
Bathroom & w.c combined
Fitted suite comprising bath w.c, wash hand basin, part tiled walls, coving and a tiled shower cubicle with a Triton electric shower, tiled around bath.
-
Bedroom 1 11' 7" X 9' 6" (3.53m X 2.90m)
(excluding recess)
-
Bedroom 2 9' 4" X 9' 2" (2.84m X 2.79m)
A bright room with windows overlooking the side and the rear.
-
Bedroom 3 12' 7" X 11' 11" (3.84m X 3.63m)
Ceiling with coving and centrepiece and superb views to the front over the surrounding countryside.
-
Rear Hall/ Ground Floor 18' 11" X 6' 0" (5.77m X 1.83m)
(Average)
Which provides a study area and access to the granny flat.
-
Granny Flat
-
Living Room 12' 8" X 9' 8" (3.86m X 2.95m)
With a T.V. point.
-
Kitchen 6' 9" X 5' 5" (2.06m X 1.65m)
With fitted eye and low level units, single bowl and drainer stainless steel sink.
-
Bedroom 12' 8" X 9' 8" (3.86m X 2.95m)
Ensuite with w.c., wash hand basin, extractor fan and a tiled shower cubicle suitable for disabled access with a Heatstore electric shower.
-
Exterior Features
-
Garage 20' 5" X 27' 4" (6.22m X 8.33m)
With lights, power points, pedestrian door, oil fired burner and a roller door.
-
Extensive tarmac driveway with parking areas to the side of the property.
-
Outside light to the front of the property.
-
Boundary wall and pillars to front of the property.
-
Stoned garden area to the front of the property.
-
Garden area to rear of the garage.










































