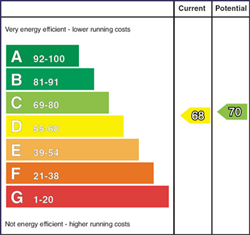-
Entrance Hall:
With woodgrain uPVC glass panel front door and glass side panel, laminate flooring, telephone point, understairs storage, hot press and cloaks cupboard.
-
Lounge: 16' 0" X 11' 10" (4.87m X 3.6m)
With surround fireplace, cast iron inset and tiled hearth, laminate flooring, wired for wall lights, television point, uPVC double glazed window.
-
Kitchen / Dinette: 12' 6" X 11' 10" (3.81m X 3.61m)
With eye and low level units including larder unit, tiled between units, single drainer stainless steel sink unit, plumbed for dishwasher, space for cooker, extractor fan, strip lighting, extractor fan.
-
Utility Room: 6' 11" X 6' 11" (2.1m X 2.1m)
With low level units, tiled above worktop, single drainer stainless steel sink unit, plumbed for washing machine, space for fridge / freezer, mahogany single glazed glass panel rear door.
-
Bedroom 3: 11' 10" X 10' 10" (3.6 m X 3.3m)
(MAX) With built-in sliderobes with railings and shelving.
-
Bedroom 4 / Family Room: 11' 10" X 10' 10" (3.6m X 3.3m)
With uPVC double glazed window.
-
Bathroom:
Comprising panel bath, tiled shower enclosure with mains overhead and body shower attachment, wash hand basin, w.c., tiled floor, half panelled walls, extractor fan.
-
Landing:
With access to roof space, storage cupboard housing boiler.
-
Bedroom 1: 21' 0" X 11' 11" (6.4m X 3.64m)
(MAX) With access to eaves storage, walk-in wardrobe with railings and shelving.
-
Bedroom 2: 22' 3" X 11' 10" (6.78m X 3.61m)
(MAX) With access to eaves storage, recess lighting, Velux window.
-
Shower Room:
Comprising PVC panelled corner shower enclosure with mains shower fitting, wash hand basin, w.c., extractor fan, Velux window.
-
EXTERIOR FEATURES
Garden laid in lawn to front with shrub bed. Garden laid in lawn to side and rear enclosure by fencing with pedestrian gates to the sides, Tarmac driveway and parking to the side. Paved path around the property. Outside light to front and rear. Water tap to rear. PVC oil tank. Wooden garden shed.
Directions
On approaching Coleraine along the Dunhill Road (A29), turn right at the Greenmount roundabout onto Somerset Road, then first right onto Somerset Park and Number 74 is located within this development.





































