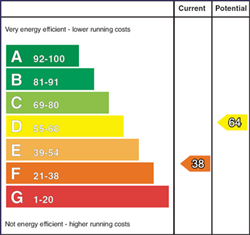-
Entrance Porch:
With uPVC front door and glass side panel, tiled floor, glass panel door and glass side panel to:
-
Entrance Hall:
With wooden effect flooring, cloaks cupboard, access to roof space, wired for wall lights.
-
Cloakroom: 0' 0" X 0' 0" (0.00m X 0.00m)
Comprising w.c. and wash hand basin with tiled splashback.
-
Lounge: 14' 1" X 12' 6" (4.3m X 3.8m)
With surround fireplace, cast iron inset and granite hearth, wooden effect flooring, concealed high level LED lighting.
-
Dining Room: 11' 10" X 9' 10" (3.6m X 3.0m)
With pine panelled ceiling.
-
Kitchen: 17' 1" X 13' 5" (5.2m X 4.1m)
(MAX) With eye and low level units including saucepan drawers, wine rack and 2 pull out larder trays, integrated Neff dishwasher, 2 Neff ovens, Neff induction hob, Airforce extractor fan, large breakfast bar with low level drawer units, wall mounted radiator, part tiled walls, tiled floor, recess lighting, space for fridge / freezer, one and a half bowl stainless steel sink unit, uPVC French doors to rear garden, glass panel door from hall and to:
-
Utility Room: 12' 6" X 7' 7" (3.8 m X 2.3m)
(MAX) With eye and low level units, worktop, single drainer stainless steel sink unit, tiled floor, plumbed for washing machine, uPVC glass panel door to rear garden, door to integral garage.
-
Bedroom 1: 11' 10" X 8' 6" (3.61m X 2.6m)
With recess wardrobe, wooden effect flooring.
-
Bedroom 2: 10' 10" X 9' 10" (3.3m X 3.0m)
With recess wardrobe and sliding mirrored doors.
-
Bedroom 3: 11' 10" X 8' 2" (3.6m X 2.5m)
With wooden effect flooring, half panelled walls, dimmer switch lighting.
-
Bedroom 4: 11' 11" X 9' 2" (3.64m X 2.8m)
With recess wardrobe and sliding mirrored doors, wooden effect flooring.
-
Bathroom:
Comprising panel bath with telephone hand shower and tiling above, PVC panelled shower enclosure with over head and body shower attachments, wash hand basin, w.c., shaver point, linen cupboard housing gas boiler.
-
EXTERIOR FEATURES
Garden laid in lawn to the front with shrub beds. Garden laid in lawn to the side and rear with hedging and trees. Large raised concrete area with panelled screens and wooden garden shed. PVC guttering. Outside lights to the rear. Water tap to the rear. Pedestrian gate to side.
-
Integral Garage: 12' 6" X 7' 10" (3.8m X 2.4m)
Subdivided with access to roof space, power and light, radiator.
Directions
On leaving Coleraine along the Mountsandel Road, after the mini roundabout take the third entrance on your right hand side into Sandelwood Avenue, then right again at the next entrance into Culmore Gardens where number 14 is at the end of the cul-de-sac.




































