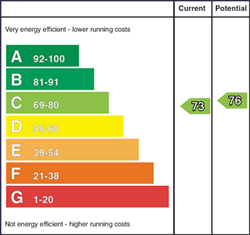-
Entrance Hall:
With uPVC glass panel front door and glass side panels, tiled floor.
-
Cloakroom:
Comprising wash hand basin, w.c., tiled floor, extractor fan.
-
Lounge: 15' 9" X 11' 11" (4.8m X 3.63 m)
With surround fireplace, cast iron inset, tiled hearth, wired for electric fire, oak flooring, dimmer switch lighting, television and television points, oak French doors with bevelled glass leading to:
-
Dining Room: 14' 5" X 9' 6" (4.4m X 2.9m)
(MAX) With oak flooring, television point, uPVC French doors leading to rear garden. Door to:
-
Kitchen: 13' 8" X 10' 8" (4.16 m X 3.26m)
(MAX) With eye and low level units including eye level glass display units and wine rack with concealed lighting, granite worktop, Blanco one and a half bowl stainless steel sink unit, Whirlpool hob, Indesit double oven, stainless steel extractor fan, integrated Whirlpool fridge / freezer, integrated Ignis dishwasher, pelmet over window with recess lighting, tiled floor, recess lighting.
-
Utility Room: 6' 9" X 3' 10" (2.05m X 1.17m)
With eye and low level units housing gas boiler, single drainer stainless steel sink unit, plumbing for washing machine, space for tumble dryer and fridge, tiled between units, tiled floor, extractor fan, uPVC glass display rear door.
-
Bedroom 4: 10' 10" X 10' 10" (3.3m X 3.3 m)
Currently used as dining room, with oak flooring, dimmer switch lighting.
-
Bedroom 5 / Study: 10' 11" X 7' 3" (3.34m X 2.2m)
(MAX) With built-in storage and shelved bookcase, oak flooring, television and telephone points.
-
FIRST FLOOR
-
Landing: 0' 0" X 0' 0" (0.00m X 0.00m)
With walk-in linen cupboard, access to roof space with Slingsby ladder, floored and lighting.
-
Bedroom 1: 13' 9" X 11' 10" (4.2 m X 3.6m)
(MAX) With built-in wardrobes and low level unit, television and telephone points, dormer window.
-
En-suite:
Comprising tiled corner shower cubicle with mains shower fitting, wash hand basin, w.c., tiled floor, half tiled walls, recess lighting, extractor fan, Velux window.
-
Bedroom 2: 11' 3" X 10' 11" (3.42m X 3.34m)
With dormer window, access to eaves storage, television point.
-
Bedroom 3: 14' 5" X 8' 8" (4.4m X 2.63m)
With access to eaves storage, television point.
-
Bathroom:
Comprising panel bath, tiled corner shower cubicle with mains shower fitting, wash hand basin, w.c., tiled floor, half tiled walls, recess lighting, extractor fan, Velux window.
-
EXTERIOR FEATURES
Garden laid in lawn to front with hedging. Tarmac driveway and parking with space for caravan / boat, electric and plumbing already in place underground for garage. Garden laid in lawn to rear enclosed by fencing with pedestrian gate to side, with raised sleeper flower and shrub bed. Wooden shed. Paved patio area to rear, laid within the past 3 years. Outside lighting to front and rear. Tarmac path to side. Water tap to side.
Directions
On entering Coleraine via the Newbridge Road at the Wattstown roundabout take the first exit onto Knocklynn Road. Continue straight on for approximately 200 yards then turn right into Knockbracken Drive. Turn left at the junction and continue driving for approximately 200 yards then turn left onto Knockbracken Walk, then right onto Knockbracken Grove where Number 19 is situated on the right hand side.

























































