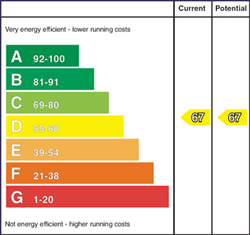-
ENTRANCE HALL:
With uPVC entrance door, wooden effect flooring, telephone point, access to multiple storage closets / cloaks.
-
LOUNGE: 18' 8" X 11' 10" (5.7 m X 3.6m)
With open fireplace, wooden surround, cast iron inset and tiled hearth (back boiler disconnected), wooden effect flooring, television point.
-
KITCHEN: 14' 5" X 10' 10" (4.4m X 3.3m)
With eye and low level units, tiled between units, tile effect laminated flooring, single basin stainless steel sink unit and drainer, integrated fridge / freezer, integrated dishwasher, gas Beko hob with overhead stainless steel extractor fan, Beko oven, television point.
-
UTILITY ROOM: 8' 10" X 5' 7" (2.7m X 1.7m)
With eye and low level units, single basin stainless steel sink unit and drainer, tile effect laminated floor, space for washing machine, access to gas boiler, uPVC door leading to rear.
-
BEDROOM 1: 11' 10" X 11' 2" (3.6m X 3.4m)
With wooden effect flooring, television point.
-
EN-SUITE:
Comprising w.c. and wash hand basin with tiled splash back, tiled floor, fully tiled shower cubicle with Mira electric shower system, extractor fan.
-
BEDROOM 4 / FAMILY ROOM: 10' 6" X 10' 2" (3.2m X 3.1m)
With wooden effect flooring, television point.
-
BATHROOM:
Comprising w.c. and wash hand basin, tiled floor and half wooden wall panelling, panel bath, fully tiled shower cubicle with Mira electric shower system, extractor fan.
-
LANDING:
With Velux window, access into eaves storage.
-
BEDROOM 2: 11' 10" X 9' 10" (3.6m X 3.0m)
With Velux window, built in sliderobes.
-
BEDROOM 3: 14' 5" X 11' 7" (4.4 m X 3.52m)
With Velux window.
-
SHOWER ROOM:
Comprising w.c. and wash hand basin, fully tiled floor and walls, integrated shelving, Velux window, fully tiled shower cubicle with mains shower system.
-
EXTERIOR FEATURES:
Enclosed rear garden with gated access on either side, garden laid in lawn with raised decking area covered with artificial grass, paved pathway around the property, outside lights to front and rear, tarmac driveway leading to detached garage, front garden laid in lawn with assortment of plants, trees and shrubbery.
-
DEATCHED GARAGE: 17' 1" X 11' 10" (5.2m X 3.6m)
With roller garage door.
Directions
On leaving Coleraine in the direction of Somerset, at the Greenmount roundabout turn right onto the Greenhall Highway, then take the third turning on the left into Wheatfield Drive. Continue to the top, then turn right onto Wheatfield Avenue and Number 2 is situated on the left hand side.





















































