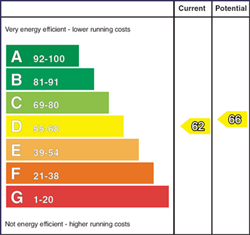-
Entrance Porch
Hardwood front door, attractive tiled flooring and a partly glazed door to the reception hall.
-
Reception Hall 19'2 X 11'8 (5.84m X 3.56m)
With the feature staircase to the upper floor, attractive tiled flooring, telephone point, recessed ceiling lights and two walk in cloakrooms.
-
Lounge 17'7 X 12'11 (5.36m X 3.94m)
A super double aspect room including a cast iron fireplace in a wooden surround with a tiled hearth, solid oak Herringbone flooring, telephone point, glazed double doors to the dining room and glazed double doors to the sunroom.
-
Sunroom 12'4 X 12'2 (3.76m X 3.71m)
A super triple aspect sun room enjoying views over the mature gardens and benefitting from the prevailing sun - when out! This room features a vaulted ceiling, attractive tiled flooring and french doors to an external patio and the gardens.
-
Dining Room 15'4 X 13'0 (4.67m X 3.96m)
(Widest points)
With glazed double doors from the lounge, feature oak solid wood Herringbone flooring, recessed ceiling lights and french doors to the mature gardens.
-
Kitchen/Dinette 18'9 X 13'1 (5.72m X 3.99m)
(at widest points)
With a range of fitted eye and low level units, a bowl and a half stainless steel sink, tiled between the worktop and the eye level units, eye level double oven, stainless steel sink, hob with a stainless steel extractor fan over, pan drawers, integrated dishwasher, plate rack, recessed ceiling spotlights, island/breakfast unit with storage below, feature dresser unit with a wine rack, glass display units and additional storage cupboards, a door to the rear and a separate door to the rear hall/utility room.
-
Rear Hall/Utility Room 12'9 X 11'8 (3.89m X 3.56m)
(widest points to include a cloakroom)
With a range of fitted units, single bowl and drainer stainless steel sink, tiled splashback around the worktop, plumbed for an automatic washing machine, space for a tumble dryer, a door to the rear and a separate door to the integral garage.
-
Cloakroom
With a wc, a pedestal wash hand basin and partly tiled walls.
-
Family Room 14'4 X 13'0 (4.37m X 3.96m)
Inset multi fuel stove with a granite hearth, T.V. point, telephone point, attractive solid oak Herringbone flooring and views over the garden to the front.
-
First Floor Accommodation:
-
Gallery Landing Area 19'5 X 13'10 (5.92m X 4.22m)
(at widest points)
The size excluding a useful shelved airing cupboard.
-
Master Bedroom 16'0 X 13'0 (4.88m X 3.96m)
With a telephone point, a built in double wardrobe and a door to the Ensuite: 8"0 x 7"2 with a wc, a pedestal wash hand basin, partly tiled walls, extractor fan and a tiled shower cubicle with a Mira electric shower and a glazed enclosure.
-
Bedroom 2 13'0 X 13'0 (3.96m X 3.96m)
Including a double built in wardrobe and a built in desk/study area with drawers below, delightful views to the front and an Ensuite with a wc, a pedestal wash hand basin, extractor fan, partly tiled walls and a tiled shower cubicle with a Mira electric shower and a glazed enclosure.
-
Bedroom 3 15'0 X 13'0 (4.57m X 3.96m)
(widest points)
A great third double bedroom enjoying a double aspect overlooking the exterior gardens - this room would lend itself well if someone washed to install a 3rd ensuite.
-
Bedroom 4 11'8 X 10'3 (3.56m X 3.12m)
With views over the gardens to the front.
-
Bathroom & WC Combined 11'11 X 8'8 (3.63m X 2.64m)
(size excluding the entrance area)
A luxurious family bathroom including a panel corner bath, wc, a pedestal wash hand basin, extractor fan, tiled walls and a tiled shower cubicle with a Mira Sport electric shower and a glazed enclosure.
-
EXTERIOR FEATURES:
-
Number 27 occupies an idyllic rural setting surrounded by mature boundaries and set on approximately one acre of landscaped gardens.
-
A pillar entrance via the stoned drive meanders through the mature grounds leading to the front and continuing to the rear.
-
Garden areas mostly laid in lawn extend to the front and continuing to the rear.
-
The same are bordered by mature hedges and trees with well stocked shrub beds.
-
Integral Double Garage 20'6 X 19'10 (6.25m X 6.05m)
(internal sizes)
2 roller doors, strip lights, power points, floored attic storage, a door to the utility room, a window, an additional door to the rear and the fitted oil fired burner.
-
There are various patio areas including 2 bordering the sun room and with a feature BBQ Area.
-
The garden areas in lawn continue to the rear with views towards Knocklayde Mountain in the distance.
-
Theres a quaint tiled patio area with a pergola over to the rear and an additional concrete patio play area.
-
There is also an additional store/stable area: 30 x 12 - ideal for additional storage or for converting into a summer house/man cave!
-
Upvc oil tank.
-
Outside lights and a tap.



























































