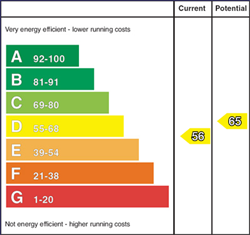-
Entrance Porch:
With wooden effect flooring, uPVC feature glass panel door, feature circular window (wooden single glazed), glass panel doors to the hall, lounge and kitchen.
-
Entrance Hall:
With open under-stairs cloaks, wooden effect flooring.
-
Lounge: 12' 6" X 11' 10" (3.8m X 3.61m)
(MAX) With wooden effect flooring, eye level television point, open archway to:
-
Kitchen: 11' 11" X 11' 10" (3.64m X 3.61m)
(MAX) With eye and low level units including saucepan drawers, single drainer stainless steel sink unit, Beko oven, Cooke & Lewis hob with splash back panel, stainless steel extractor fan, recess lighting.
-
Rear Porch: 7' 5" X 4' 11" (2.27m X 1.51m)
With wooden effect flooring, uPVC glass panel rear door.
-
Cloakroom: 4' 11" X 3' 10" (1.51m X 1.18m)
(MAX) Comprising w.c., wash hand basin set in vanity unit, wooden effect flooring, extractor fan.
-
Bedroom 1: 11' 10" X 8' 9" (3.61m X 2.66m)
With wooden effect flooring.
-
En-suite:
Comprising PVC panelled corner shower cubicle with Triton electric shower fitting, w.c., wash hand basin set in vanity unit, wooden effect flooring, extractor fan.
-
Bedroom 2: 11' 10" X 10' 2" (3.61m X 3.1m)
(MAX) With wooden effect flooring, television point.
-
Landing:
With access to roof space.
-
Bedroom 3: 16' 3" X 9' 2" (4.95m X 2.8m)
(MAX) With a built-in shelved wardrobe.
-
Bedroom 4: 9' 11" X 9' 2" (3.02m X 2.80m)
With a built-in wardrobe.
-
Bathroom:
Comprising panel bath with PVC panelling around and Triton electric shower fitting above, w.c., wash hand basin set in vanity unit, heated towel rail, wooden effect flooring, extractor fan, hot press.
-
EXTERIOR FEATURES
Garden laid in lawn to the front enclosed by a wall with a concrete pedestrian path and paved patio area to the front. Screened and concrete areas to the side with hedging to side suitable for boat/caravan. Outside light to the front, rear and to the side of the garage. PVC oil tank. Concrete parking to the rear. Pedestrian gate to the rear. Water tap to the rear.
-
Detached Garage: 19' 3" X 12' 11" (5.87m X 3.94m)
(MAX) With roller door, uPVC pedestrian door, power and lighting, overhead storage area. Boiler.







































