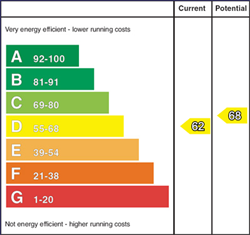uPVC fascia and soffits.
Tarmac driveway and parking area to side of property.
Garden in lawn to front of property.
Boundary fence to rear of property.
Extensive paved garden area to rear of property.
Outside lights to front and rear of property.
Outside tap to rear of property.
Open space to front of property.
-
Entrance Hall
Wood laminate floor, telephone point.
-
Separate w.c:
With w.c, wash hand basin, tiled splash back, tiled floor, extractor fan.
-
Longue (Including bay window) 16' 3" X 11' 3" (4.95m X 3.43m)
With fireplace and tiled hearth, wood burning stove, wood laminate floor, bay window, T.V. point.
-
Kitchen/Dinnette 15' 1" X 11' 3" (4.6m X 3.43m)
With a range of attractive eye and low-level units including electric hob, Hotpoint double oven, extractor fan, 1 ½ bowl stainless steel sink unit, display shelf, tiled floor, concealed lighting below eye level units.
-
Utility Room 9'9 X 6'6 (2.97m X 1.98m)
With fitted units, stainless steel sink unit, plumbed for an automatic washing machine, space for a tumble dryer, tiled above worktop, tiled floor, extractor fan.
-
First Floor
Spacious landing area, storage cupboard
-
Bathroom and w.c combined 8' 1" X 6' 6" (2.46m X 1.98m)
With fitted suite including bath with telephone hand shower, tiled around bath, w.c, wash hand basin, tiled splashback, extractor fan.
-
Bedroom 1 (at widest points) 11'8 X 11'3 (3.56m X 3.43m)
With telephone point and T.V. point, Ensuite with thermostatic shower tiled cubicle, w.c, wash hand basin, tiled splash back, extractor fan.
-
Bedroom 2 14'0 X 9'8 (4.27m X 2.95m)
-
Bedroom 3 (at widest points) 10'1 X 8'0 (3.07m X 2.44m)
With wood laminate floor.
-
Directions
Leave Ballymoney on the Bann Road and proceed for approximately 2 miles to the village of Bendooragh. In the village centre turn left onto the Bendooragh Road and then take the second right into the Edenmore Development. Continue into the development and after the bend to the left turn right into Edenmore Crescent. Continue to the top of the road and turn right. The property is along the left hand side.




























