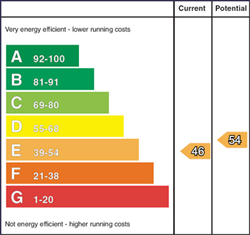This well proportioned semi detached bungalow would be a super purchase for so many reasons. It occupies a fantastic situation; offers great sized bedroom and living accommodation; it's a bungalow!; its bordered by spacious external garden and parking areas; its literally on the doorstep/short walk to schools, the town centre, a supermarket and the leisure centre! Indeed it's hard to see anything this bungalow doesn't offer and at such an affordable price (although needing a bit of updating) - as such we highly recommend viewing to fully appreciate the proportions, potential and choice situation of the same - though please note that viewing is strictly by appointment only.
-
Reception Hall
Partly glazed front door with matching glazed side panels, fitted wooden flooring and a useful storage/cloaks cupboard.
-
Lounge 17'11 X 11'10 (5.46m X 3.61m)
Cast iron fireplace in a wooden surround with a tiled hearth, fitted wooden flooring, wood sheeted ceiling, T.V. point, a glass panel door to the reception hall and a separate glass panel door to the kitchen.
-
Kitchen/Dinette 11'10 X 10'1 (3.61m X 3.07m)
(widest points)
Fitted eye and low level units, tiled between the worktop and the eye level units, electric oven, ceramic hob with an extractor fan over, pan drawers, plumbed for an automatic dishwasher and a panel glazed door to the rear porch.
-
Rear Porch 11'4 X 6'2 (3.45m X 1.88m)
With a tiled floor and mostly glazed enjoying an aspect to the side/rear.
-
Bedroom 1 11'10 X 11'10 (3.61m X 3.61m)
With fitted wooden flooring and an outlook to the front.
-
Bedroom 2 11'10 X 11'10 (3.61m X 3.61m)
-
Bedroom 3 11'10 X 7'7 (3.61m X 2.31m)
Size excluding the shelved airing cupboard.
-
Shower Room
Recently fitted with a wc, a pedestal wash hand basin, tiled floor, partly panelled walls and a panelled shower cubicle in a large glazed enclosure with a Redring electric shower.
-
EXTERIOR FEATURES:
-
Concrete driveway to the front and to the side.
-
The garden area to the front is fully landscaped including a patio area and a colour stone shrub bed area.
-
The front is enclosed by a low level boundary wall.
-
The large rear garden area is mostly laid in concrete plus a raised stoned area.
-
The rear is also fully fence enclosed.
-
2 useful stores situated to the rear also.
-
Store 1 10'7 X 9'4 (3.23m X 2.84m)
This store includes the oil fired burner and is plumbed for an automatic washing machine.
-
Store 2 10'6 X 10'1 (3.2m X 3.07m)
-
Upvc oil tank.
Directions
Number 8 occupies a super cul de sac / end of avenue situation and literally within walking distance to all the town's amenities including the Riverside Park, schools and the town centre. Leave Ballymoney town centre on Queen Street continuing straight ahead at the first roundabout onto the Rodeing Foot and then right at the next roundabout onto the Garryduff Road - continue on the same for circa 0.4 miles and take the first right into Antrim Park (just circa 50 yards before reaching the Golden Inn Chinese takeaway) - Number 8 is situated at the end of the avenue on the left hand side.

























