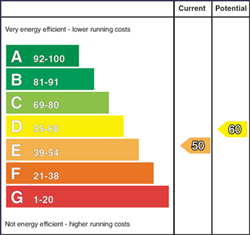Number 19 is a well proportioned detached home which occupies a choice position within this highly regarded neighbourhood. The accommodation offers 4 bedrooms and 2 reception rooms plus a family bathroom whilst externally it's boarded by mature gardens including the generous and private garden to the rear. The property has also been well maintained and offers super potential so we recommend early viewing to fully appreciate the same.
-
Entrance Porch
Upvc doubled glazed front door with a matching side panel, tiled floor and a glazed door to the reception hall.
-
Reception Hall
Sweeping staircase to the first floor accommodation, cloaks cupboard and a separate cloakroom.
-
Cloakroom
With a wc and a wall mounted wash hand basin.
-
Lounge 22'1 X 11'5 (6.73m X 3.48m)
(Size excluding the bay style window)
A great sized double aspect living room overlooking the front garden.
-
Kitchen 10'11 X 9'5 (3.33m X 2.87m)
With a range of fitted aye and low level units, stainless steel sink, electric hob with an extractor fan over, eye level oven, plumbed for an automatic washing machine and a partly glazed Upvc door to the rear.
-
Dining Room 10'10 X 9'5 (3.3m X 2.87m)
Overlooking the private rear garden.
-
First Floor Accommodation:
-
Gallery Landing Area
With a shelved airing cupboard.
-
Bedroom 1 13'9 X 11'7 (4.19m X 3.53m)
(Widest points)
A double aspect room overlooking the front.
-
Bedroom 2 11'6 X 8'0 (3.51m X 2.44m)
-
Bedroom 3 11'3 X 9'6 (3.43m X 2.9m)
-
Bedroom 4 10'5 X 9'6 (3.18m X 2.9m)
-
Bathroom and WC Combined
Including a wc, a pedestal wash hand basin, a corner bath, panelled walls, a heated towel rail and a panelled shower cubicle with a Mira electric shower.
-
EXTERIOR FEATURES:
-
Tarmac driveway to the front and side.
-
Garden area in lawn to the front with mature shrubs and hedge boundaries.
-
Garage 18'6 X 8'11 (5.64m X 2.72m)
With an electric roller door, a Upvc window, a light, power points and the fitted oil fired burner.
-
Adjacent small store incorporated in the garage.
-
The private rear garden in fully enclosed with hedge and fence boundaries.
-
The same enjoying a southerly orientation.
-
Upvc oil tank.
Directions
The property occupies a choice situation in this well established neighbourhood and conveniently within walking distance to the town centre. Leave the same from High Street turning onto Charlotte Street and then left after 0.5 miles into The Meadows. On entering The Meadows take the second avenue on the left and then number 19 is the second home on the right hand side.


































