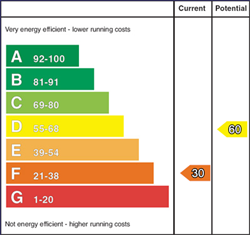We are delighted to offer for sale this spacious 3 bedroom (1 with ensuite and 1 with study/dressing room), 2 1/2 reception room semi detached country cottage set on spacious site with mature gardens together with various outbuildings in a popular convenient rural location on the Knock Road in Ballymoney and only circa 1/2 miles from the A26/Frosses Road/Ballymoney bypass.
This delightful and quaint property provides flexible well proportioned living accommodation which includes a lounge, sitting room, kitchen (open plan to kitchen/dining area), utility room and a double bedroom with ensuite on the ground floor. On the first floor there are 2 double bedrooms (one with a dressing room/study/bedroom 4) and a bathroom.
Externally the property is approached with an extensive tree lined driveway with parking area and has a garden area, a wooded area, a garage, a car port and stores with an extensive concrete yard area to the rear of the property.
Seldom does a property come on to the market in such a convenient yet rural location and we expect a high level of interest. We as selling agents highly recommend an early internal inspection to fully appreciate the location and accommodation of this property.
Cash buyers invited.
-
Reception Porch
Tiled floor.
-
Spacious Reception Hall
Part oak wooden panelled walls, staircase to first floor.
-
Lounge 15'4 X 12'3 (4.67m X 3.73m)
With feature stone fireplace, wooden mantle, tiled hearth, coved ceiling, points for wall lights.
-
Sitting Room 18'0 X 16'11 (5.49m X 5.16m)
With tiled fireplace, tiled hearth, feature ceiling beams, wooden floor, double vista windows, points for wall lights.
-
Kitchen 10'11 X 9'6 (3.33m X 2.9m)
With eye and low level units including AGA (oil fired) cooker, extractor fan, tiled floor, part tiled walls, storage cupboards, space for fridge. Open plan to:
-
Kitchen/Dining Area 15'5 X 11'3 (4.7m X 3.43m)
With low level units, sink unit with drainer, plumbed for an automatic dishwasher, tiled work-top, feature ceiling beams and shelving.
-
Utility Area 8'3 X 6'1 (2.51m X 1.85m)
(including fitted units)
With a range of fitted storage units, space for freezer, part tiled walls, tiled floor, stainless steel sink unit, glass panelled door to kitchen, stable type rear door.
-
Bedroom 1 12'2 X 10'11 (3.71m X 3.33m)
Points for wall lights, storage cupboard.
-
Ensuite 8' 2" X 6' 6" (2.49m X 1.98m)
With Redring Plus 8 electric shower, tiled cubicle, wc, wash hand basin, tiled walls, Dimplex wall heater.
-
First Floor Accommodation:
-
Spacious Landing Area
-
Bedroom 2 15'4 X 15'3 (4.67m X 4.65m)
With double vista windows, 3 eaves storage cupboards, access to roof space storage.
-
Bathroom & wc combined 9'5 X 8'5 (2.87m X 2.57m)
(at widest points)
With fitted suite including bath with telephone hand shower, wc, wash hand basin, part tiled walls, storage cupboards, shelved hotpress.
-
Bedroom 3 18'1 X 17'4 (5.51m X 5.28m)
With double vista windows, sink unit with storage cupboards, door to:
-
Dressing Room/Study/Bedroom 4 18'4 X 11'9 (5.59m X 3.58m)
(at widest points including built in wardrobes)
With built in wardrobes, ceiling beams.
-
EXTERIOR FEATURES:
-
Store 1 18'3 X 13'5 (5.56m X 4.09m)
Subdivided with oil tank, pedestrian door.
-
Store 2 17'6 X 10'4 (5.33m X 3.15m)
Subdivided with wc, tiled floor, light and power points, shelving, partly floored loft area.
Door to:
-
Store 3 18'3 X 7'2 (5.56m X 2.18m)
With light.
-
Store/Garage 19'7 X 10'3 (5.97m X 3.12m)
With swing entrance doors.
-
Car Port 26'8 X 13'3 (8.13m X 4.04m)
(Approx.)
-
Extensive tree lined tarmac driveway with parking area.
-
Woodland/Garden area to the left of the entrance driveway with a separate gated access.
-
Extensive concrete yard area to the rear of the property.
























