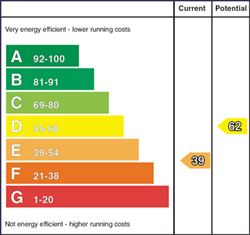We are delighted to offer for sale this spacious 3 bedroom, 1 ½ reception detached bungalow with integral garage set on a spacious choice corner site in a cul de sac location in the ever popular Cambourne development which is just off the Finvoy Road in Ballymoney.
The property offers well proportioned living accommodation and benefits from having oil fired heating and has double glazed windows. Externally the property is set on a mature site and has garden areas to the front, side and rear. In addition there is a tarmac driveway and parking area to the front of the property.
Located in a much sought after and well regarded development this property is sure to appeal to a wide range of prospective purchasers. We as selling agents highly recommend an early internal inspection to fully appreciate the location and accommodation of this family home.
-
Reception Porch
Amtico floor, glazed panel door and side panel to:
-
Hallway
Shelved hotpress, cloaks/storage cupboard.
-
Lounge 18'0 X 12'8 (5.49m X 3.86m)
With bow window, tiled fireplace and hearth, wooden mantle, coved ceiling, points for wall lights, T.V. point.
-
Kitchen/Dinette 13'4 X 13'3 (4.06m X 4.04m)
With a range of eye and low level units including stainless steal sink unit, extractor fan, display shelving, feature ceiling beams, plumbed for an automatic dishwasher, part tiled walls, telephone point.
-
Utility Room 12'5 X 6'5 (3.78m X 1.96m)
(Including separate wc)
With low level units, stainless steal sink unit, plumbed for an automatic washing machine, space for a tumble dryer.
-
Separate WC
With wc, wash hand basin.
-
Bedroom 1 11'8 X 9'9 (3.56m X 2.97m)
-
Shower Room 8'9 X 7'8 (2.67m X 2.34m)
Oversized shower with glass panel, thermostatic shower, wc, wash hand basin, heated towel rail, tiled floor, part tiled walls, shaver light, ceiling downlights, extractor fan.
-
Bedroom 2 11'9 X 9'8 (3.58m X 2.95m)
T.V. point
-
Bedroom 3 9'9 X 9'8 (2.97m X 2.95m)
-
EXTERIOR FEATURES
-
Integral Garage 19'0 X 10'9 (5.79m X 3.28m)
With up and over door, windows (single glazed) light and power points, oil fired boiler, pedestrian door to the utility room.
-
Tarmac driveway and parking area to the front of the property.
-
Mature gardens to the front, side and rear of the property.
-
Outside lights to the front and rear of the property.
-
Outside tap to the rear of the property.
-
Decorative mature shrubs/bushes to the front garden area.
-
Patio area to the rear garden area.
Directions
Leave Ballymoney town centre along Castle Street and continue along passing the Milltown Service Station (on the right). Then turn left onto the Finvoy Road and after a short distance turn right onto Cambourne Park. Take the next road on the left into Cambourne Crescent and the property is located at the end of the cul de sac on the left hand side.
































