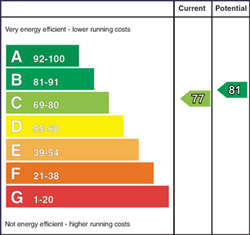This deceptively spacious detached home is situated in the popular Millbrooke area with accommodation extending to c.1500 sq. ft. The same comprises 4 bedrooms (master ensuite) and 2 plus reception rooms or alternatively can be used as 5 bedrooms if required. All the accommodation is well proportioned including a spacious family bathroom, a fitted utility room and a convenient ground floor cloakroom. Indeed number 64 offers superb value in comparison to other properties in this price range, so we highly recommend viewing to fully appreciate this proportions and arrangement of the same.
-
Reception Hall
Quality composite Georgian style front door with glazed side panels and a fan over, wooden flooring and a storage cupboard below the stairs.
-
Lounge 14'8 X 13' (4.47m X 3.96m)
Feature inset multi fuel stove (linked to the heating system), granite hearth and overmantle, wooden flooring and a sliding patio door to the side.
-
Kitchen/Dinette 20'7 X 10'9 (6.27m X 3.28m)
With a range of fitted eye and low level units, single bowl and drainer stainless steel sink, tiled splashback around the worktop, electric fan oven, ceramic hob with an extractor fan over, plumbed for an automatic dishwasher, space for an upfront fridge freezer, larder cupboard, tiled floor and a door to the utility room.
-
Utility Room 12'11 X 6'9 (3.94m X 2.06m)
(Size including the cloakroom)
Fitted low level unit, stainless steel sink unit, tiled splashback around the sink, plumbed for an automatic washing machine, space for a tumble dryer, tiled floor and a door to the side/rear.
-
Cloakroom
With a wc, a pedestal wash hand basin and a tiled floor.
-
Family Room 13'1 X 10'8 (3.99m X 3.25m)
With fitted wooden flooring.
-
First Floor Accommodation:
-
Gallery Landing Area
With a shelved airing cupboard.
-
Master Bedroom 13'1 X 9'8 (3.99m X 2.95m)
With an ensuite comprising a wc, a pedestal wash hand basin, tiled floor, extractor fan and a tiled shower cubicle with a Redring electric shower.
-
Bedroom 2 13'2 X 9'10 (4.01m X 3m)
With fitted sliderobes - and a double aspect room overlooking the avenue to the front.
-
Bedroom 3 11'4 X 8'1 (3.45m X 2.46m)
With fitted wooden flooring.
-
Bedroom 4 11'8 X 7'10 (3.56m X 2.39m)
-
Bathroom & WC Combined
Fitted suite including a metal bath with a telephone hand shower attachment, tiled splashback surround, pedestal wash hand basin with a feature tiled splashback, wc, tiled floor, extractor fan and a spacious tiled shower cubicle with a Redring electric shower.
-
EXTERIOR FEATURES 0' 0" X 0' 0" (0.00m X 0.00m)
-
Tarmac driveway to the front and side.
-
Garden areas to the front and side.
-
A fence enclosed patio/play area is situated to the side.
-
Outside lights and a tap.
Directions
Leave Ballymoney town centre on Castle Street turning second left onto the Finvoy Road (just after passing the Milltown Shopping Complex) and then second left again (after circa 100 yards) into Millbrooke Manor. Continue to the landscaped open green area turning right and following the road around the same. At the next junction turn right and then left - number 64 is situated on the left hand side.






























