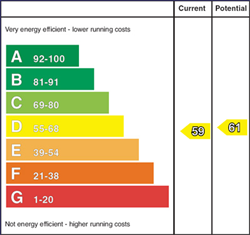-
Reception Hall
Partly glazed Upvc front door with a glazed side panel, wooden flooring, telephone point and a balustrade staircase to the upper floor accommodation.
-
Separate Cloakroom
With a wc, a pedestal wash hand basin with a tiled splashback, an extractor fan and a tiled floor.
-
Lounge 16'7 X 13'10 (5.05m X 4.22m)
(size including the bay style window)
Inset multi fuel stove with a slate hearth and a beam mantle over, provision for a T.V. and views over the avenue to the front.
-
Kitchen/Dinette 14'10 X 11' (4.52m X 3.35m)
A super kitchen (newly fitted a couple of years ago) with a range of fitted eye and low level units, single bowl and drainer stainless steel sink, worktop with a matching upstand splashback, induction ceramic hob with an extractor canopy over, electric fan oven, integrated fridge/freezer, pan drawers, tiled floor, recessed ceiling spotlights and a feature built in corner seating area with storage drawers below.
-
Utility Room 7'3 X 6'5 (2.21m X 1.96m)
With fitted eye and low level units, single bowl and drawer stainless steel sink, tiled splashback around the worktop, plumbed for an automatic washing machine, space for a tumble dryer, tiled floor, extractor fan and a partly glazed door to the rear.
-
First Floor Accommodation:
-
Master Bedroom 16'7 X 9'7 (5.05m X 2.92m)
With a contemporary ensuite including a wc, a pedestal wash hand basin with a tiled splashback, extractor fan, and a spacious tiled shower cubicle with a Redring electric shower.
-
Bedroom 2 12'9 X 8' (3.89m X 2.44m)
A super double bedroom with the size excluding a useful built in wardrobe.
-
Bedroom 3 9'1 X 8'2 (2.77m X 2.49m)
A well proportioned third bedroom overlooking the rear garden.
-
Bathroom & WC Combined 9'1 X 6'11 (2.77m X 2.11m)
(The size excludes a shelved airing cupboard)
A super family bathroom with a wc, a pedestal wash hand basin with a tiled splashback, extractor fan and a bath/shower cubicle with a tiled surround and a mixer shower.
-
EXTERIOR FEATURES:
-
Number 2 occupies a generously proportioned plot with a spacious rear garden area and a detached garage.
-
Sweeping colour stone driveway to the front and to the side.
-
Colour stone garden area to the front with an attractive red brick boundary wall.
-
The drive continues to the spacious and fully enclosed rear garden area leading to the garage.
-
This rear garden/play/patio area would be great for the kids or a BBQ in the evening.
-
Its also low maintenance with a large concrete parking/patio/play area plus an additional colour stone play area.
-
Detached Garage 18'10 X 11' (5.74m X 3.35m)
(Internal sizes)
With a remote control roller door, a Upvc double glazed window, a pedestrian door, a strip light and power points.
-
A useful bin storage area is situated to the rear of the same.
-
Upvc oil tank.
-
Outside lights and a tap.
Directions
Leave Ballymoney town centre on Castle Street and continue to the village of Bendooragh. On entering the village turn left onto the Bendooragh Road and then second right into Edenmore Way. Follow the avenue where the road bends to the left and then take the first right onto Edenmore Crescent - number 2 is then situated on the left hand side.






































